| . 1 . 2 . >> |
| Author |
Message |
rmak
Member
|
# Posted: 15 Sep 2013 05:16pm - Edited by: rmak
Reply
Last year I spent the summer rebuilding the roof on the cabin my eldest son and I built about 18 years ago.
This year we decided to knock the wall out between the one small room and the porch.
To do this, we needed windows and an outside door.
We hope to build a deck and side the cabin with log siding. We are also planning a pond a planting a lot more trees.
With some good advice from here we will also be installing a small woodstove, solar power for lights and maybe a propane heater to take the chill off when we don't want to have a fire.
We will keep you all posted. Here's a photo with my number one inside and number three son out as we're fitting the door. The middle son is somewhere playing golf.

|
|
brokeneck
Member
|
# Posted: 16 Sep 2013 01:27pm
Reply
Looks like some great father son time --cherish it !!
|
|
rmak
Member
|
# Posted: 28 Sep 2013 04:59pm
Reply
Progress! The porch area is enclosed. Replacements for the two side windows on order. As soon as all windows are caulked, sealed and insulated We will be tearing out the interior wall and closing in all of the walls that made up the porch area.
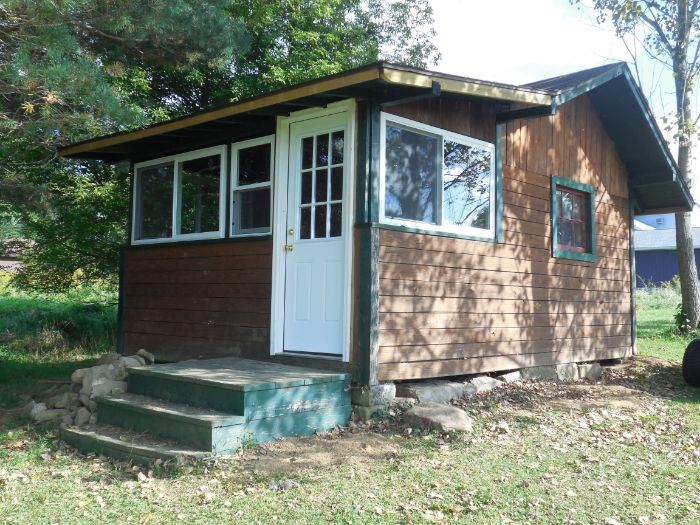
|
|
rmak
Member
|
# Posted: 19 Oct 2013 03:02pm
Reply
What's there to do on a chilly, rainy Ohio day? Tear out walls, of course! This really opens things up.
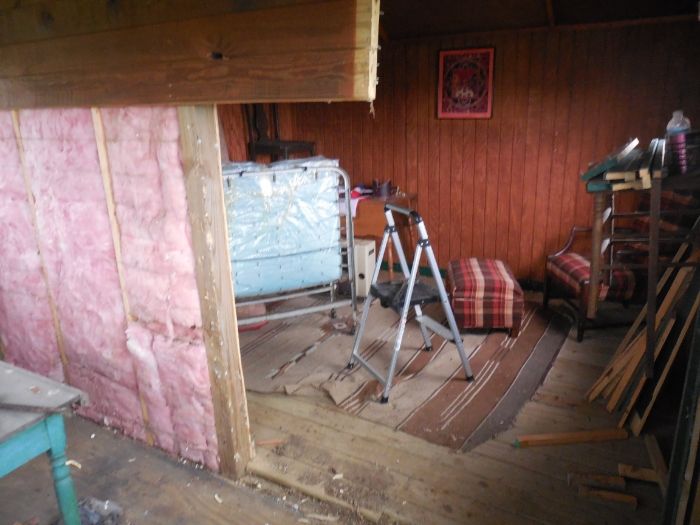
|
|
Purplerules
Member
|
# Posted: 8 Nov 2013 06:44pm
Reply
Looking good!
|
|
rmak
Member
|
# Posted: 9 Nov 2013 11:11pm
Reply
Thanks Purplerules! We spent the sunny afternoon setting one more window.
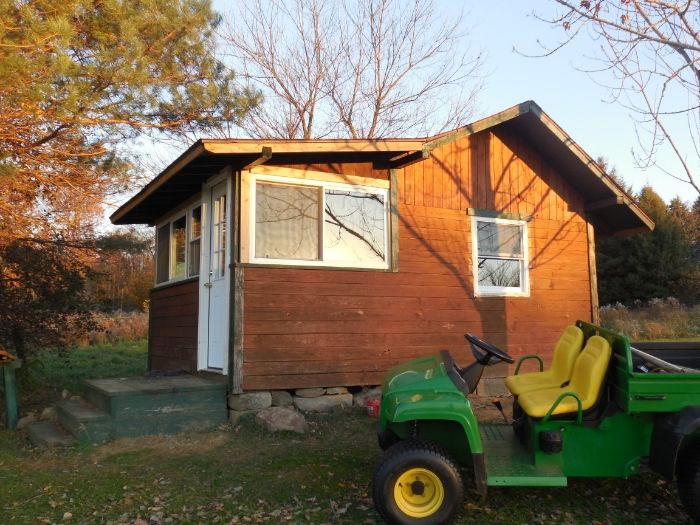
Lots more space on the inside. That's for sure!
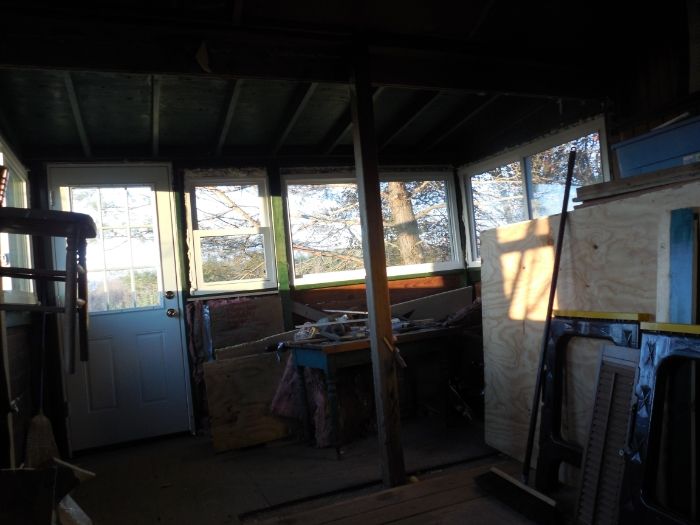
|
|
SE Ohio
Member
|
# Posted: 10 Nov 2013 07:33am
Reply
Congrats on the progress! We too hope to expand our Ohio cabin (someday). Hard part is finalizing our expansion design.
My 3 sons will be old enough to help me in a few years (and I'm discouraging golf).
|
|
rmak
Member
|
# Posted: 10 Nov 2013 08:51am
Reply
Limit video game times too!
|
|
|
old old buddy
Member
|
# Posted: 15 Nov 2013 06:32am
Reply
Reminds of when my son and I built on to our 12X16 two years ago with an additional 8X16. Not only did it open it up but it gave us a "sleeping room" that did not interfere with the original design!
It made it "easier" to control the amount of heat the woodstove puts out also....but it's still not "easy." I don't know if this makes any sense but....the colder it is outside, the easier it is to stay comfortable outside??? Our build-on is a 10" step-down room so that always keeps the sleeping room approximately 6-8 degrees cooler than the cabin...which I like.
Good luck on the rest of your build and sleep-overs
Old Old Buddy
|
|
rmak
Member
|
# Posted: 16 Nov 2013 07:45pm - Edited by: rmak
Reply
Took out the center post and installed a support beam today in a surprisingly warm November Saturday. I got good advice on the Cabin Construction forum about what size would hold the load. Beam is two 2 X 10s, one 2 X 12 and I'm going to attach to what's left of the wall made out of 2 X 6 tongue and groove. I used 4 X 6 vertical supports on the side.
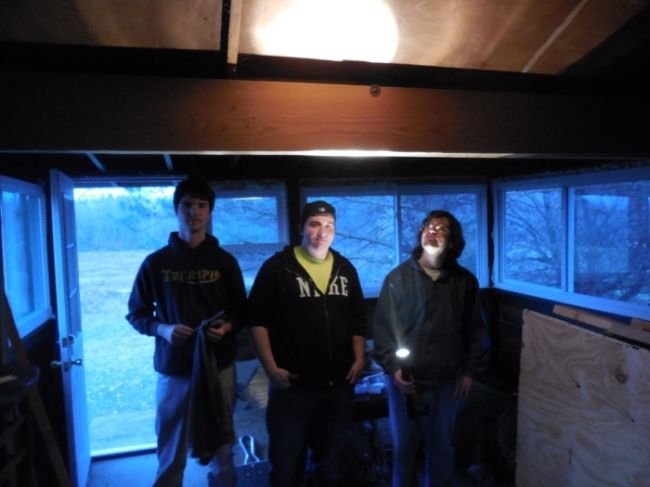
|
|
rmak
Member
|
# Posted: 28 Mar 2014 08:47am - Edited by: rmak
Reply
Metal roof and log siding delivered. Now we just need a delivery of spring so we can work outside.
However, we've been busy putting up the tongue and groove interior siding. I think it's looking kind of nice.
In other news, we are getting test holes dug for out pond by the cabin. We are praying for lots of clay!
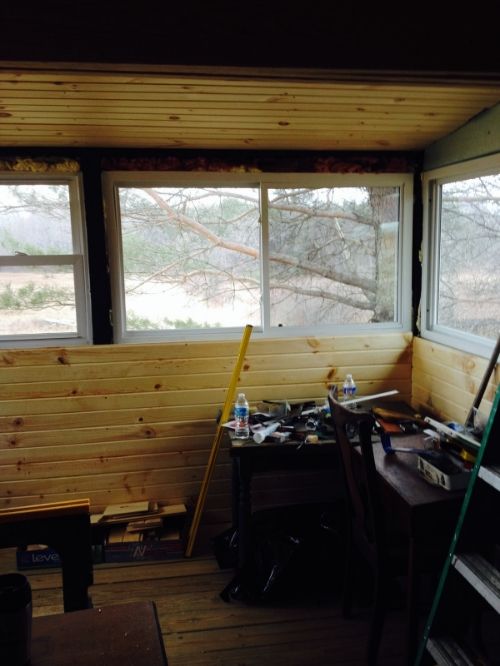
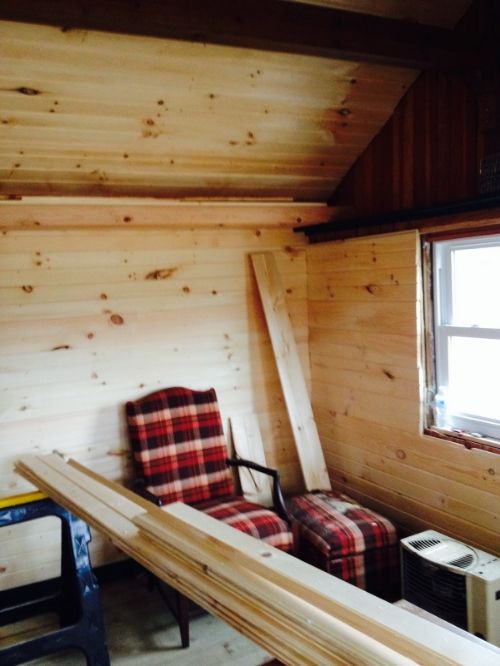
|
|
BaconCreek
Member
|
# Posted: 28 Mar 2014 08:52am
Reply
How difficult is it to install the siding? It looks great.
|
|
rmak
Member
|
# Posted: 28 Mar 2014 09:08am
Reply
I had cheap T-111 paneling on the walls already, so I just screwed the new stuff on. If going over new walls I'd imagine you'd need to screw or nail into studs or nailing strips.
The tongue and groove itself is a breeze. One slips right into the last. Expensive, though. I caught a sale at Menards and saved around $4.00 a board.
|
|
stickbowcrafter
Member
|
# Posted: 28 Mar 2014 11:55pm
Reply
Coming together nice! Great pics.
-Brian
|
|
rmak
Member
|
# Posted: 6 Apr 2014 07:01pm
Reply
Made some progress on exterior today. With help from MtnDon and other great people on the Cabin Construction forum I got some direction on how to install the siding.
Here is my version of the "rain wall" approach to siding:
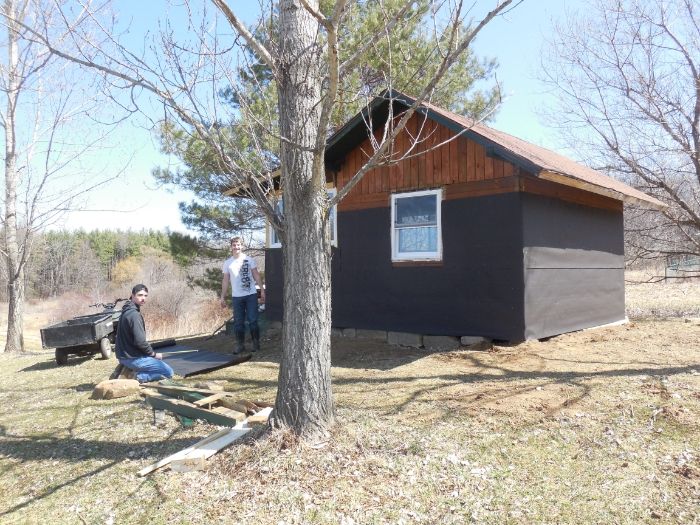
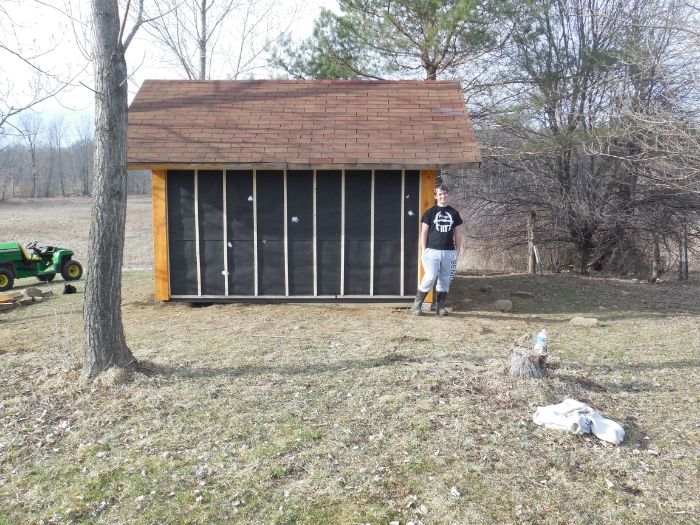
|
|
CabinBuilder
Admin
|
# Posted: 7 Apr 2014 10:41am
Reply
Quoting: rmak With help from MtnDon and other great people on the Cabin Construction forum I got some direction on how to install the siding.
Good progress, rmak. Keep us posted.
Yes, MtnDon and others had helped many on this forum - we are glad they are willing to share their knowledge.
|
|
rmak
Member
|
# Posted: 12 Apr 2014 07:25pm
Reply
Thanks, Cabinbuilder.
Here's an update. We started the log siding today. I'm thinking it looks real good. Our dream took one more step to becoming real.
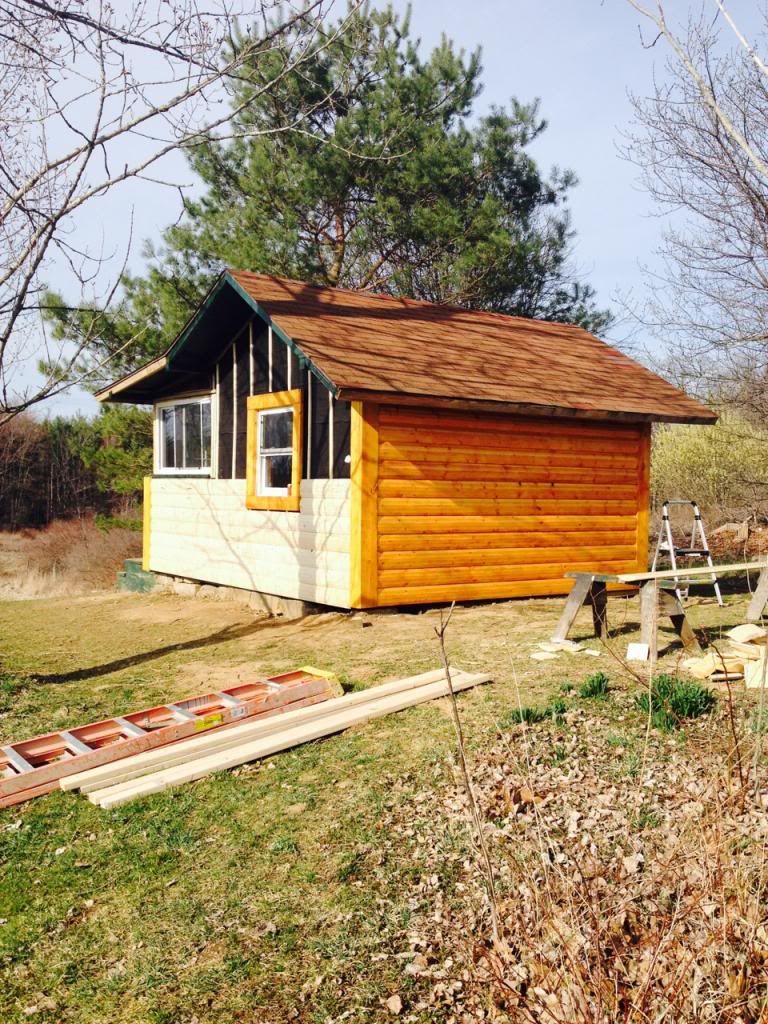
|
|
Ontario lakeside
Member
|
# Posted: 12 Apr 2014 11:04pm
Reply
Looks great, I love the interior pine.
|
|
ErinsMom
Member
|
# Posted: 13 Apr 2014 07:09am
Reply
It looks really good. Since opening up your space, what is your sq footage?
|
|
rmak
Member
|
# Posted: 13 Apr 2014 08:07am
Reply
Hi lakeside and ErinsMom!
I now have all of 192 spacious square feet. This is the "Small Cabin" form after all. I'm hoping to have a futon, chair, small desk, woodstove, breakfast nook/kitchen island and still have enough room for my painting easel.
|
|
rmak
Member
|
# Posted: 13 Apr 2014 04:47pm
Reply
One more update for the weekend. Three sides of siding are done. Time for a nap.
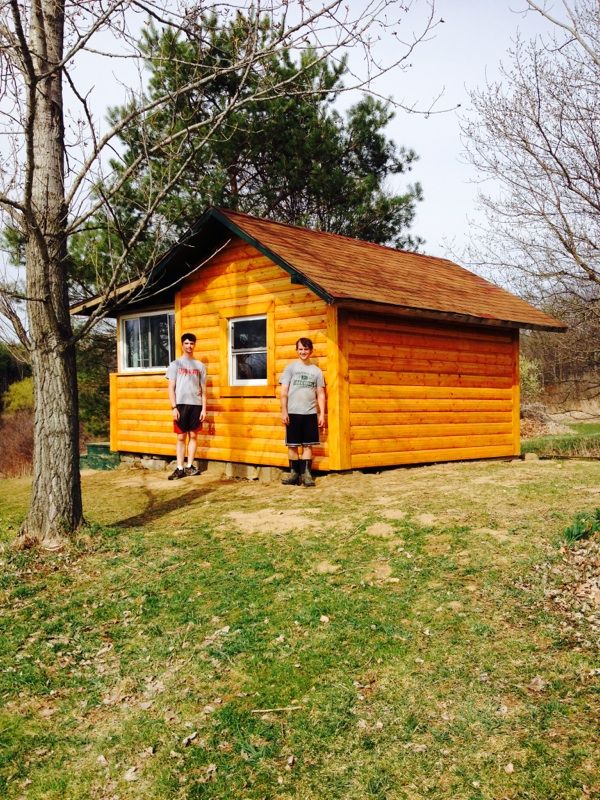
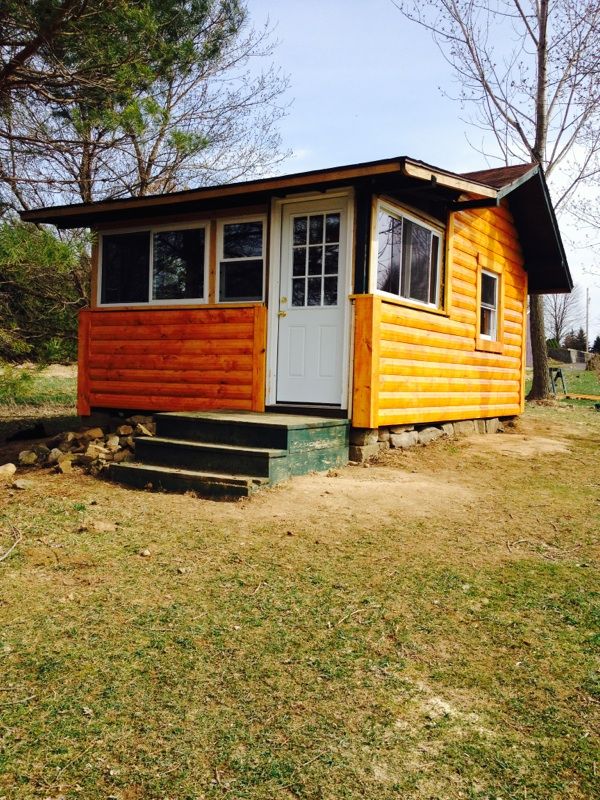
|
|
rmak
Member
|
# Posted: 21 Apr 2014 10:21pm - Edited by: rmak
Reply
Things are happening fast now! We just had test holes dug for our pond. We have plenty of clay, so the pond by our cabin is a go.
An electrician friend of mine helped me with a circuit breaker box that will accept our Honda generator as well as batteries/solar hookup when we can afford that step. He used a pull out switch from an air conditioner unit so we can switch from one power source to another. I can take a photo of the inside if anyone is interested.
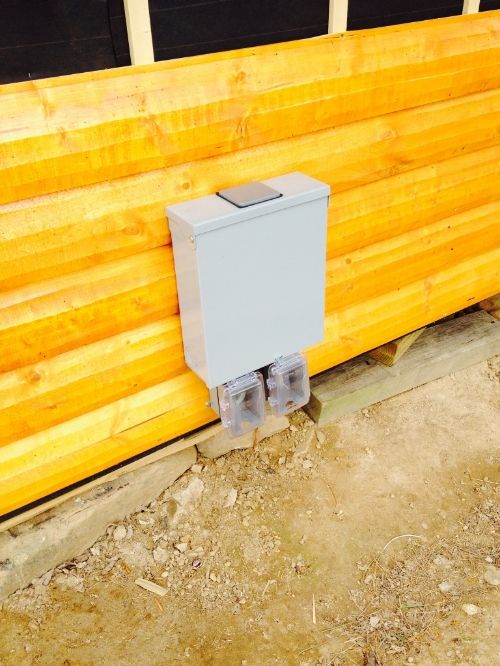
We had the steel roof installed.
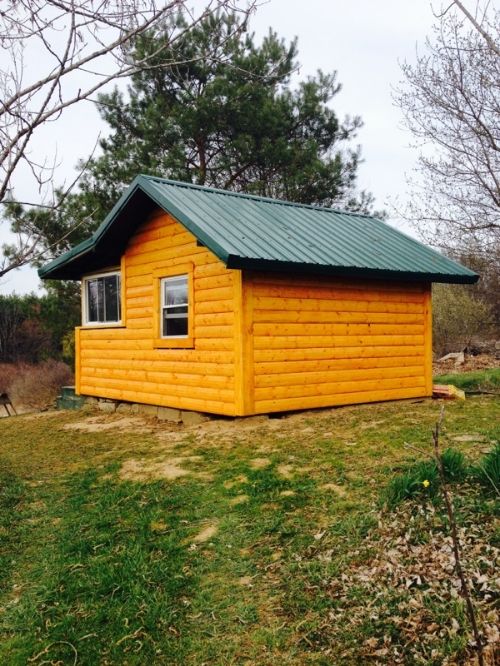
And we built the raised hearth for our Jotul 602. You can see our wiring job started as well.
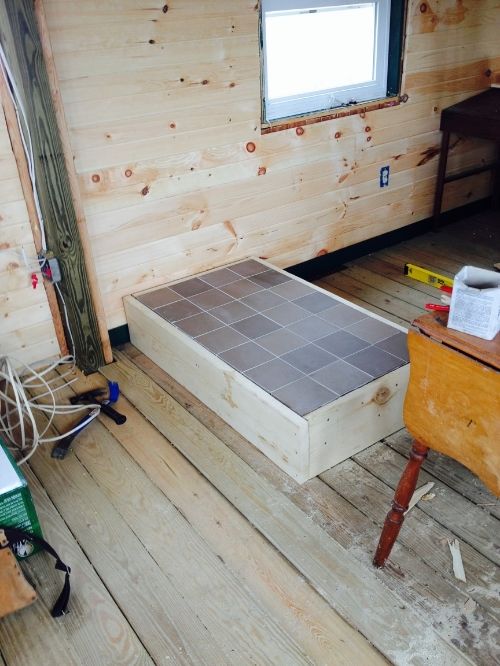
|
|
MarkG
Member
|
# Posted: 23 Apr 2014 10:38pm
Reply
Looks great! Who/What is the log siding? I like it.
|
|
MtnDon
Member
|
# Posted: 23 Apr 2014 10:49pm
Reply
Yes, the completed job looks nice.
|
|
rmak
Member
|
# Posted: 24 Apr 2014 11:05pm
Reply
Hi Mark G!
It's 8" spruce with a hand hued appearance. I like it too. Bought at Menards. Thanks for the kind comment.
|
|
rmak
Member
|
# Posted: 27 Apr 2014 10:02pm - Edited by: rmak
Reply
Sorry for the quality of the photo, but I've been wiring over my head all day and I was a little shaky.
We're pretty excited that we got our woodstove in and electricity. We run off the generator only, but looking at getting batteries soon.
Oh yeah. Got a ceiling fan too.
We can start finishing everything now. I was waiting around until the wiring was done to finalize.
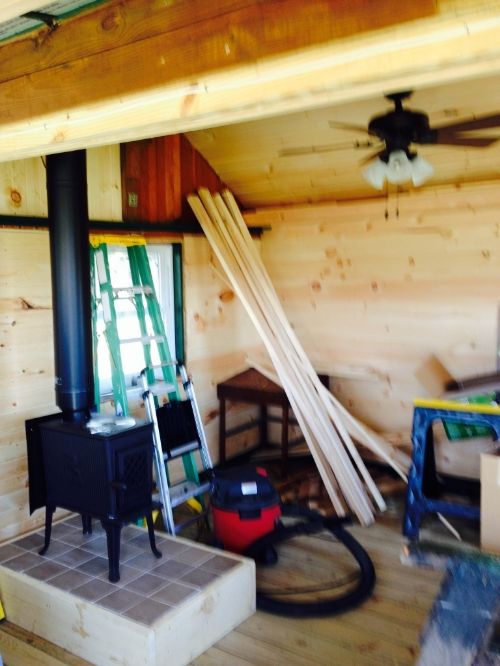
|
|
rmak
Member
|
# Posted: 24 Jun 2014 04:31pm - Edited by: rmak
Reply
My son and I just got done with the attached box that will house our batteries and store our generator under lock and key.
I will be able to charge the batteries with the generator until we can afford solar panel.
I bought a length of wire to temporarily run the generator 35-40 feet away Thanks to the folks who told me to move it well away from the cabin. I'm also going to get a CO detector next pay to insure no fumes leak into the cabin. When I decide on a spot, I'll run heavier wire underground and build a small shelter for the generator.
I have to stain the box to match, but it doesn't look too bad considering it's circular saw cabinetry.
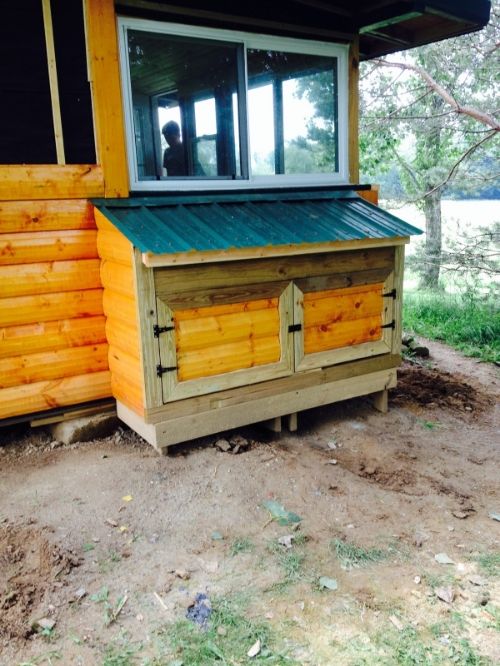
|
|
bukhntr
Member
|
# Posted: 27 Jun 2014 08:37pm
Reply
I really like the idea for generator storage, I have seen some boxes built free standing, but they seemed to attract more attention. That really blends in well
|
|
rmak
Member
|
# Posted: 29 Jun 2014 08:20pm
Reply
Thanks, bukhntr! Much appreciated. It's also away from the entrance and path people take to get the cabin. This helps make it less noticeable.
|
|
turkeyhunter
Member
|
# Posted: 29 Jun 2014 10:31pm - Edited by: turkeyhunter
Reply
place is looking good!!! really like the log siding/metal roof combo
|
|
| . 1 . 2 . >> |

