| . 1 . 2 . 3 . >> |
| Author |
Message |
bldginsp
Member
|
# Posted: 18 Jul 2013 08:43am - Edited by: bldginsp
Reply
Made the first step- poured a concrete spread footing for my cabin. Here are pics: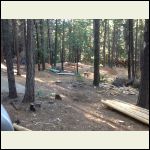
foundation_pic_1.JPG
| 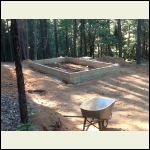
foundation_pic_2.JPG
| 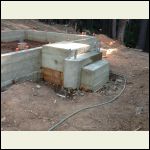
foundation_pic_3.JPG
|  |
|
|
toyota_mdt_tech
Member
|
# Posted: 18 Jul 2013 09:03am
Reply
Nice to see a full footing/stemwall. Only way to keep varmints out. No crawlspace access via the wall, good idea, I made mine a trap door in the floor too (secure)
What is the unit hanging off the side, a vault for a well tank system???
And the post anchors? Shed roof?
Looks nice BLDG INSP
|
|
Tobit
Member
|
# Posted: 18 Jul 2013 10:40am
Reply
Nice job so far. I really like it.
I'd love to do a full concrete footing for my cabin but there is no way to get a concrete truck into my land and don't think I want to hand mix it all by myself.
|
|
bldginsp
Member
|
# Posted: 18 Jul 2013 05:25pm
Reply
Thanks Toyota. The bulbous chunk of concrete is th front steps. It will make more sense once it is back filled. There will be a small porch roof over it, thus the bases.
Tobit- one thing you could consider since you can't get a concrete truck onto your site, is a block stemwall. You still have to mix concrete but not as much. Wet-set the blocks into a shallow footing of concrete (or to the frost line), then fill them with grout. A lot more work than piers, but a better foundation on the long term.
|
|
jrbarnard
Member
|
# Posted: 19 Jul 2013 10:38am
Reply
You people and your concrete bases!
I am jealous ;)
We did not have the water for it and a foundation of concrete would have cost more than the dang cabin 
Keep the pics coming!
Russ
|
|
bldginsp
Member
|
# Posted: 19 Jul 2013 11:04am
Reply
I originally thought this foundation project would cost about $3000, boy was I wrong. It finally broke down like this:
-$2500 for concrete, delivered by truck, including pumper. I needed 16 yards because of the slope on one side.
-$700 for backhoe removal of stumps and cutting trenches. This was a low price. The operator is semiretired and generous with his pricing.
-$1400 for 70 hours labor by local guys at $20/hr.
Total $4600 does not include cost of lumber, rebar, post bases etc, nor does it include my time, about 100 hours total.
Now I know why people build on piers. But, in the long run, I'll be glad I did this, because eventually I can add to this building and make it part of an approved permitted R-3 residence.
Here's a pic of the back side, toward the slope, which had to be dug deeper due to the slope, causing me to buy a lot more concrete: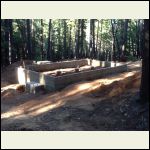
foundation_4.JPG
| 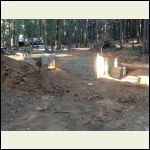
foundation_5.JPG
|  |  |
|
|
jrbarnard
Member
|
# Posted: 19 Jul 2013 11:10am
Reply
That is exactly what caused me to do pier and beam, but you are very fortunate and correct, it is done now and you are good to go!
Russ
|
|
bldginsp
Member
|
# Posted: 19 Jul 2013 12:04pm
Reply
Concrete work s***s. I did this whole thing, from pulling stumps to stripping forms, in two weeks. The second week my hands and arms woke me at 2 AM with pain that nearly made me scream. Could not have been done without the dedication of my intrepid crew of guys, shown here with the forms just after the pour and the trucks were gone:
|
|
|
CabinBuilder
Admin
|
# Posted: 19 Jul 2013 02:15pm - Edited by: CabinBuilder
Reply
Oh, I know those guys - they play in ZZ Top! 
|
|
bldginsp
Member
|
# Posted: 19 Jul 2013 02:23pm
Reply
They were unique characters indeed, and honest and hard working. I don't know if they can play guitar
|
|
bldginsp
Member
|
# Posted: 8 Dec 2013 07:22pm
Reply
Dec. 2013 update: pictures of procedures making rafters from logs.
First each log gets power planed on top for a straight, flat surface. then jigs are screwed to that flat surface to align cuts such as angled cut off, notch for birdsmouth, and notches for bird blocks. Finally, a pile of processed logs.
I was doing this in 6 degree weather. That's 6 degrees F, not C.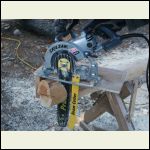
Rafter_jigs_2.jpg
| 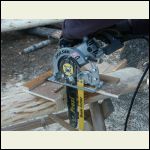
Rafter_jigs_4.jpg
| 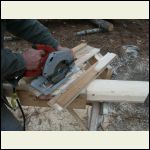
Rafter_jigs_6.jpg
| 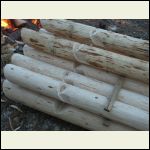
Rafter_jigs_8.jpg
|
|
|
neb
Member
|
# Posted: 8 Dec 2013 07:27pm
Reply
Great start.
|
|
bldginsp
Member
|
# Posted: 1 Jun 2014 04:11pm - Edited by: bldginsp
Reply
May 2014 update;
Worked on the subfloor just enough to hang the underfloor plumbing: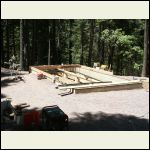
Site shot
| 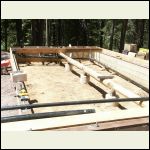
plumbing overall
| 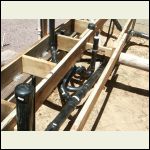
plumbing detail
|  |
|
|
Just
Member
|
# Posted: 1 Jun 2014 04:16pm
Reply
nice neat looking job
|
|
bldginsp
Member
|
# Posted: 1 Jun 2014 04:19pm
Reply
Then I took a few shots of my sheds etc. just for the record;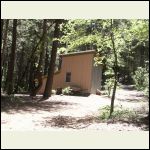
Water tank shed North view
| 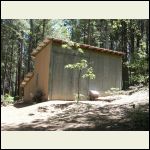
Water tank shed West view
| 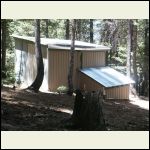
Water tank shed South view
| 
snowberry, or snowflower
|
|
|
bldginsp
Member
|
# Posted: 1 Jun 2014 04:20pm
Reply
Home sweet home, until the cabin is done
|
|
bldginsp
Member
|
# Posted: 1 Jun 2014 04:24pm
Reply
Thanks Just. It's kind of fun fitting ABS together, it's a 3D jigsaw puzzle. Passed my inspection with no problems.
|
|
toyota_mdt_tech
Member
|
# Posted: 1 Jun 2014 07:10pm - Edited by: toyota_mdt_tech
Reply
Quoting: bldginsp Thanks Just. It's kind of fun fitting ABS together, it's a 3D jigsaw puzzle. Passed my inspection with no problems
Man, I would hope so. 
|
|
bldginsp
Member
|
# Posted: 1 Jun 2014 07:55pm
Reply
Reality is I'm no plumber and I did make one dumb mistake but I'm not going to tell you what it is.
|
|
bldginsp
Member
|
# Posted: 15 Jul 2014 06:15pm - Edited by: bldginsp
Reply
July '14 update: finished the underfloor framing, gas piping, and combustion air ducting: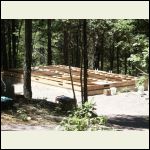
overall
| 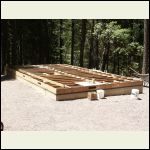
frame
| 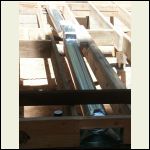
combustion air ducting for the water heater closet.
|  |
|
|
bldginsp
Member
|
# Posted: 15 Jul 2014 06:18pm
Reply
A mouse that I caught in a Havahart trap, and the underfloor framing covered with old roofing for the winter. Can't frame it up til next spring.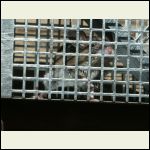
fierce chewer of stored insulation, caught in the act
| 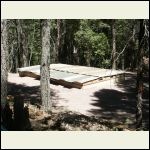
ready for winter. Could raise chickens in there as is, but the building dept. said no.
|  |  |
|
|
Shadyacres
Member
|
# Posted: 15 Jul 2014 09:09pm
Reply
Looking good and building it to last.
|
|
bldginsp
Member
|
# Posted: 8 Sep 2014 08:57am
Reply
Sept. 2014 update- while waiting until I can frame up and roof my cabin, I built this little guest bath/outhouse. I have a septic, so this will have toilet, shower and sink for my guests to use when they stay in the tent trailer, and I'm in the cabin.
Built this whole thing in 8 days. I had a lot of help. A local Maidu Indian chap, 65 years old, dug the six piers with my rotohammer, we set forms and placed precast piers on top of the wet concrete. A friend, a retired contractor, came and we framed it up in two days. Rafters are site cut poles, which were prepared ahead of time.
Doesn't look like much wrapped in tar paper, but that's as far as I got.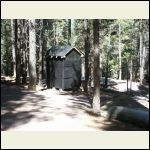
Bath house, framed and papered
|  |  |  |
|
|
bldginsp
Member
|
# Posted: 31 Mar 2016 06:55pm - Edited by: bldginsp
Reply
Update- completed bathhouse. Contractor set up to frame cabin in June.
|
|
Popeye
Member
|
# Posted: 31 Mar 2016 07:11pm
Reply
Does that say Ritz Carlton or Schitz Carlton? 
Congrats on hiring a framer!
|
|
Julie2Oregon
Member
|
# Posted: 31 Mar 2016 07:57pm
Reply
Ah, nice! What an adorable bathroom!
Don't know why but I thought you had been living in your cabin for years already! Probably because you offer so much insight/help to others here. 
|
|
bldginsp
Member
|
# Posted: 31 Mar 2016 11:23pm - Edited by: bldginsp
Reply
Thank you Julie. I'm glad you think it's adorable, because its main purpose is to make my place appealing to women visitors, so they don't have to 'rough it with the boys' so to speak. There's a Sponge Bob SquarePants toothbrush holder and wastebasket inside so it appeals to kids. Seriously. Found them on eBay.
Yes Popeye it does say Ritz Carlton. Only the best for our customers.
Ever taken a *€#% at the Ritz?
|
|
bldginsp
Member
|
# Posted: 2 Jun 2016 10:50am
Reply
Up on site and framing it up. Hope the photo comes thru.
My contractor said that he flunked math in high school but it doesn't matter anymore since they switched to metric....
|
|
bldginsp
Member
|
# Posted: 3 Jun 2016 03:16pm
Reply
A few more pics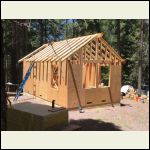
image.jpeg
| 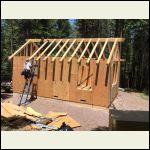
image.jpeg
| 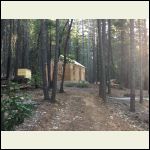
image.jpeg
| 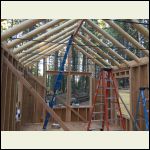
image.jpeg
|
|
|
Julie2Oregon
Member
|
# Posted: 3 Jun 2016 04:51pm
Reply
YAY!!!! That looks great!!! I love the view through the trees in the third photo. But that's just the artistic streak in me. 
|
|
| . 1 . 2 . 3 . >> |

