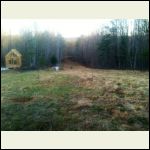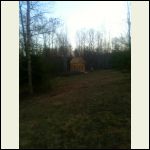| . 1 . 2 . >> |
| Author |
Message |
vacabin
Member
|
# Posted: 28 Mar 2013 08:23am
Reply
Just got started on a 12x16 cabin project.I work in the waste disposal industry and wanted to build a cabin using as much salvaged and reclaimed materials as possible.so far the only lumber I have purchased for this project are the 4x6 skids the cabin is built on. The floor is 2x8 joist on 16 inch centers covered n 3/4 osb with a layer of 5/8 ply over that.the walls are 2x6 still need to finish framing windows and installing studs above headers.
|
|
vacabin
Member
|
# Posted: 28 Mar 2013 08:29am - Edited by: vacabin
Reply
Wall framing
|
|
trollbridge
Member
|
# Posted: 28 Mar 2013 08:42am
Reply
Welcome!
That's great that you are recycling and reusing all you can. Your in the right business for "snatching" all the materials you can  We did much of that at our place too. We did much of that at our place too.
Keep posting lots of pictures and have lot's of fun building!
|
|
old old buddy
Member
|
# Posted: 30 Mar 2013 10:03pm
Reply
Nice cabin! Are you located in Virginia? I have relatives in Chesterfield and my brother-in-law just purchased 40 acres about three years ago in Amelia County but has yet to build on it. He got it for hunting and for building a cabin on and then got sick right after purchasing the property and hasn't been able to do anything since then. It's beautiful country.
How many will be staying at your cabin at one time? We found out that after we moved all our gear in and the kitchen with countertop, that we needed more room. That's when we decided to build our 8X16 room on. With two grandsons and my son and myself.....it's perfect, eventhough they haven't spent a night there yet.
I wish you luck and with 2X6 walls it should be real sturdy...that's for sure.
Old Old Buddy
|
|
vacabin
Member
|
# Posted: 31 Mar 2013 07:11pm
Reply
I'm located in pittsylvania county Virginia .
The cabin will mostly be used by me my wife and our 2 small children.the cabin will have a loft which will add needed space.I installed the 2x10 floor joist for the loft on Friday.the 2x6 and 2x10 are probably overkill but just using what I can salvage.the plan is to complete the 12x16 and add on to it our build another one in the future.
|
|
vacabin
Member
|
# Posted: 2 Apr 2013 01:03pm - Edited by: vacabin
Reply
Here is a pic of recent progress.Got floor joist for loft installed and got ridge board up, hope to have rafters installed by the weekend.Thats one of my friends standing in loft he and my father have been a tremendous help with this project.I was standing on a berm of dirt when i took the picture cellphone wasnt level cabin is though.
|
|
vacabin
Member
|
# Posted: 4 Apr 2013 06:31am
Reply
Started installing rafters yesterday. This was my first time cutting rafters with a lot of measuring and remeasuring everything fit perfect.
|
|
Press
Member
|
# Posted: 4 Apr 2013 09:23pm
Reply
How did you frame up the loft? Planning something similiar. Thanks.
|
|
|
sparky1
Member
|
# Posted: 5 Apr 2013 09:01am - Edited by: sparky1
Reply
Welcome Vacabin;
great looking job,thanks for the pictures.
i'm not far from you probably-I'm near east of Brookneal---I have some aluminum storm windows, various sizes & some vinyl ones as well. i got from a friend..if you might want some.?
sparky1.
|
|
vacabin
Member
|
# Posted: 5 Apr 2013 09:39am
Reply
Press for the loft floor joist I sistered 2x6 jack studs to the 2x6 wall studs and nailed the 2x10 floor joist to the 2x6 wall stud with the jack stud underneath.
|
|
Press
Member
|
# Posted: 5 Apr 2013 09:26pm
Reply
Thanks! That helps. I am building in Amherst County so not that far away from you, will post pics when I get started next month.
|
|
vacabin
Member
|
# Posted: 7 Apr 2013 07:53pm
Reply
Got a few more rafters installed this weekend also starting working on a design for the fly rafters
|
|
vacabin
Member
|
# Posted: 9 Apr 2013 07:33am - Edited by: vacabin
Reply
Got the fly rafters installed yesterday
|
|
vacabin
Member
|
# Posted: 10 Apr 2013 10:44am
Reply
Did a little yard work trimmed lower limbs on trees in front and field and me and my oldest daughter planted some apple trees.
image.jpg
| 
image.jpg
| 
image.jpg
|  |
|
|
vacabin
Member
|
# Posted: 13 Apr 2013 09:23am
Reply
Started putting up roof sheathing 7/16 osb I was able to purchase for 7 bucks a sheet.
|
|
vacabin
Member
|
# Posted: 16 Apr 2013 08:20am
Reply
Finally finished getting all of the roof sheathing installed.This will be my first time installing a metal roof any tips or tricks for installing metal roofing you guys have learned along the way would be greatly appreciated.
|
|
vacabin
Member
|
# Posted: 24 Apr 2013 02:43pm
Reply
Got some of the metal roof installed
|
|
vince
Member
|
# Posted: 24 Apr 2013 08:12pm
Reply
Very cool! I'm building something like that very soon I hope.
|
|
vacabin
Member
|
# Posted: 27 Apr 2013 09:55am - Edited by: vacabin
Reply
Got roof on just need to install ridge and gable trim. Also got a window for gable end.
|
|
ErinsMom
Member
|
# Posted: 28 Apr 2013 06:46am
Reply
Looks really great; love the look of the stained glass window.
|
|
vacabin
Member
|
# Posted: 29 Apr 2013 04:59pm
Reply
Thanks for the compliments ErinsMom hoping to get ridge cap installed this week and start working on siding.
|
|
vacabin
Member
|
# Posted: 5 May 2013 02:37pm - Edited by: vacabin
Reply
Started putting up siding decided to go with lp smart side
|
|
vacabin
Member
|
# Posted: 11 May 2013 01:39am
Reply
More siding installed
|
|
ErinsMom
Member
|
# Posted: 11 May 2013 08:50am
Reply
looking good.
|
|
vacabin
Member
|
# Posted: 20 May 2013 01:52pm
Reply
Had a chance to put sheathing up on gable end.Going to install architectual shingles over sheathing going for a cedar shakes look.
|
|
Rick004
Member
|
# Posted: 20 May 2013 04:20pm
Reply
Great lookin cabin !! You seem to have alot of head room in the loft ? Are the ground floor walls 8 feet or 10 ? Do you add a knee wall and what is the roof pitch and how long are the rafters ? Sorry about all the questions but its exactly the size I am looking to build and I want to get as much space in my loft as possible !!
|
|
vacabin
Member
|
# Posted: 22 May 2013 11:00am
Reply
Rick004 thanks for the comments the walls are 10 feet.The roof is a 12/12 pitch.the loft has plenty of head room.Shoot me your email I will send you a copy of the plans I used.
|
|
Rick004
Member
|
# Posted: 22 May 2013 12:05pm
Reply
Thanks Vacabin !!! It's rickpaquet004@gmail.com .
|
|
Rick004
Member
|
# Posted: 22 May 2013 02:20pm
Reply
Wow !! Great plan !! I would definately go with the 12/12 pitch ! Thanks again Vacabin !!
|
|
vacabin
Member
|
# Posted: 24 May 2013 07:22pm
Reply
Started installing shingles in gable end scored these from lowes for $5 a bundle.
|
|
| . 1 . 2 . >> |

