|
| Author |
Message |
tcmatt
Member
|
# Posted: 6 Sep 2012 10:01pm
Reply
just built this in about 5 months - started mid April. Got it framed and roofed in 5 days with 2 buddies. just finished staining it last week. here's the first few pics. will post more once I know it works.
let me know what you think.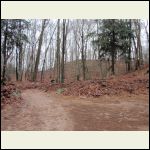
site
| 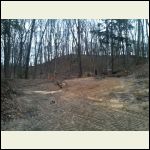
taking shape
| 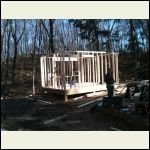
going up
| 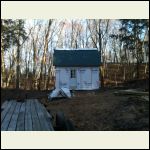
weatherproof
|
|
|
tcmatt
Member
|
# Posted: 6 Sep 2012 10:09pm
Reply
more pics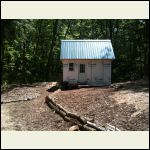
summer
| 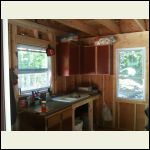
counter
| 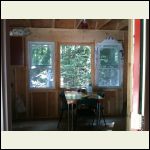
picture window
|  |
|
|
tcmatt
Member
|
# Posted: 6 Sep 2012 10:19pm
Reply
finished up.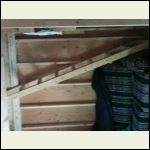
IMG_08751.JPG
| 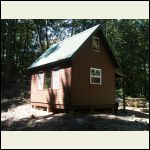
finished
| 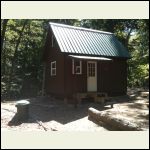
front
| 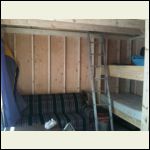
hanging out room
|
|
|
tcmatt
Member
|
# Posted: 6 Sep 2012 10:29pm
Reply
I couldn't have done it without the help of a few great friends.
|
|
tcmatt
Member
|
# Posted: 6 Sep 2012 10:47pm
Reply
I've got a ton a pictures of every stage, but I didn't want to bore folks with the details. If anyone has a question or wants to see more pics, just let me know.
Building this was a dream come true. I had wanted to build a cabin in the woods for about 20 years (I'm 42 now). Probably one of the greatest experiences of my life. (i'm handy, but not a builder by trade). Planned it all out months in advance. got all the windows for free (except for one) - they were new mismeasures, furnishings from craiglist, friends and family.
I've got two small kids (5 and 8) and they love it! Was lucky enough to spend 1 or 2 weekends a month out there this summer. I love the thought that they will have this for nearly their entire life.
|
|
tcmatt
Member
|
# Posted: 6 Sep 2012 10:55pm
Reply
next fall I'll insulate and panel the walls with pine t&g. after looking at some of the posts I may consider a propane wall heater. Any suggestions on brands and models?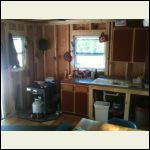
"stove" and hearth for wood stove in the future
|  |  |  |
|
|
tcmatt
Member
|
# Posted: 6 Sep 2012 11:01pm
Reply
view of the path to the fire pit.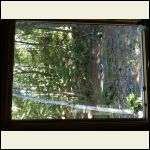
view of fire pit out the window
|  |  |  |
|
|
OwenChristensen
Member
|
# Posted: 8 Sep 2012 07:19am
Reply
It's a nice feeling to have a roof over you, ain't it? Looks good.
Owen
|
|
|
old buddy
Member
|
# Posted: 8 Sep 2012 09:33am
Reply
I really like your cabin. Probably because it reminds me of ours so much. It's the same dimensions but I know your roof is a higher than our because our pitch is 12:12 but somehow, your's looks steeper. Our walls are shorter than yours which may change the appearance of the roof pitch. Your inside photo of your kitchen is almost exactly like ours!
Your windows are larger which I wish we would have done in the first place because we have added another one last week on a long wall because there is so much canopy shade that the cabin is still dark in the daylight., We also installed a loft window last week (which we had framed over a year ago) but finally got around to installing it.
Our porch is 10X12 and that's where we spend most of the time in the warm weather. Presently we're building on a bunk-room just off one side of the cabin. It's 8X16 and will free up a lot of room in the cabin.
The grandkids love going to Papas cabin and I swear I'm in another "zone" when I'm there.
My only recommendation to you would be to insulate your cabin this year if you're planning on spending any time there this winter. Before we insulated on a 30 degree day/night I swear our wood burner would go thru 25-30 4"-6" logs in a 24 hour period. We were really never warm. After we insulated we were using 1/3 of that. We only used 3 and one-half inch fiberglass throughout but WHAT A DIFFERENCE
Did you insulate your floor? If you didn't you may want to rethink that as well. Our new addition for the bunk-room will have 6" insulation in the floor since it's 10 inches closer to the ground.
My son started us up on this site a little over a year ago but we have soming to the camp location for three years now. He signed on as OLD BUDDY so naturally I had to sign off as OLD OLD BUDDY eventhough I always sign in as Old Buddy.
Where are you located? We're the "12X16 on a hilltop in Ohio."
Check us out.....I only wish I was your age when I started our place but I'll just have to best of the rest of my days!
Good luck with your cabin and enjoy!
Old Old Buddy
|
|
tcmatt
Member
|
# Posted: 9 Sep 2012 09:03am
Reply
Old Old Buddy,
I'm up in northern Michigan. (northern Lower Pen).
The roof if slightly steeper than 12:12. But I don't know exactly by how much. We had cut the first two rafters at 45 degrees, then realized that we weren't going to match up with where we had set the ridge beam, so we recut a bit off the bottom ends of the rafters to steepen the angle and match the beam. The loft floor is 2x8, I'm 5'9" and can comfortably stand up at the peak. (with work boots on).
I would insulate and panel this fall, but am out of money (for the project) and promised the kids a trip to Disney the Christmas, so...
Planning on 3.5in of fiberglass, too. 5.5 for the roof. I thought about just doing the roof this fall (I've got to put in baffles, as I have ridge and soffit vents) and using a portable propane heater that I already own (approved for indoor use) to take the chill off. But again, $$$ needs to be allocated to the Florida vacation fund. It just occurred to me that I'll likely need to use 3.5 for the roof, because the baffles will take up some space.
What kind of stove do you have? I bought a little Vogelzang 26. The little one with two "burners" on top. I think it will be enough.
I didn't insulate the floor and thought I'd see how it goes. I work in my uninsulated garage at home with a pair of wool socks and crocs (as slippers) and my feet never get cold. I figured I'd use that strategy for as long as I could.
I know exactly what you mean about being in a different zone when at the cabin. there is nothing more satisfying than having a cold beer after putting in a day's work at the cabin.
take care,
matt
|
|
old buddy
Member
|
# Posted: 9 Sep 2012 01:09pm
Reply
We have a "Logwood" stove about 27" longX 16" wide and about 24" tall. These are all approximate dimentions...I just can't remember.
We try to keep the logs to a length of about 20." It does a fabulous job. When we go to the cabin and it's cold (20-30 degrees) once we start a fire, it's around 65-68 degrees within 20-25 minutes. It will maintain that temp for a few hours with just 1-2 small logs (3-4" in diameter).
I hope you do alright with no insulation in the floor. I have a good friend with a 24X36 cabin in West Virginia where I've stayed a few times and his floor is uninsulated. He says that in the cold winter (deer season) his gas furnace never quits running because of the heat loss coming up through the floor. Our cabin is about 30" off the ground so I figured I better insulate. After we insulated we put 30# felt paper under the 3/4" plywood floor (on top of the insulation. No problems! I wouldn't waste money putting 6" in the ceiling. We have 3 and 1/2" and it does fine. I'm sure it gets a lot colder in your neck of the woods.
My wife and I are getting ready to leave to go the cabin as soon we get ourselves together. Just going for the day! Thanks for writing.
Old Old Buddy
|
|
jjpaul
Member
|
# Posted: 25 Nov 2013 10:02pm
Reply
Nice cabin Matt. What's your wall height? Any info regarding your foundation? I'm planning a 12x16 with 10' walls and 12/12 roof with dormer for nice loft area. When I saw yours I knew it was a 12x16. Anything you would have done differently?
-JJ
|
|
tcmatt
Member
|
# Posted: 26 Nov 2013 06:54am
Reply
Hey JJ,
Wall height is 8'. It is a 12x16. The roof pitch is 13/12. The foundation is made up of 9 6x6 pressure treated posts set in concrete. My site is very, very sandy.
I wouldn't have done anything different. I have half a loft in mine and there is room up there for two twin mattresses on the floor. Great for my two kids. I'm 5'9" and can stand up at the peak.
I spent a fair amount of time laying out the windows, door and interior and am very glad I did. It all works great and all my friends comment how it seems bigger and not crowded inside.
Good luck!
Matt
|
|
redlandfd
Member
|
# Posted: 26 Nov 2013 09:42am
Reply
Excellent design, good job on the cabin. I like that size and style. I know you and the kids will enjoy it.
|
|
tcmatt
Member
|
# Posted: 26 Nov 2013 09:46am - Edited by: tcmatt
Reply
I just noticed that the pics above are pretty old from when I first built. here are a few more updated...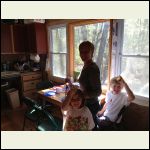
IMG_04151.JPG
| 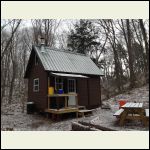
IMG_1078.JPG
| 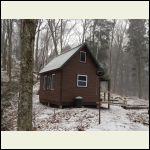
IMG_1081.JPG
| 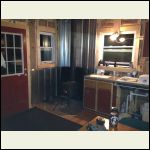
IMG_10551.JPG
|
|
|
redlandfd
Member
|
# Posted: 26 Nov 2013 09:48am
Reply
Just curious, how are you set up with water and sewer? Any electricity?
|
|
tcmatt
Member
|
# Posted: 26 Nov 2013 09:55am
Reply
no water yet. I may hand drive a sand point next year. Neighbor to the north has a spring. We fill up 2 5-gallon buckets and 3 5-gallon water jugs every visit (which are usually jsut long weekends) and rarely need to refill.
no electricity at site. I have electricity at main road, but that is about 700' away. I have propane to run two lights and a cookstove. no sewer, just an outhouse and a drywell for the kitchen sink.
|
|
jjpaul
Member
|
# Posted: 26 Nov 2013 01:13pm
Reply
Very nice, would love to see more. Like you I had been searching for 12x16's. You have a great roof for rain water collection if your sandpoint doesn't work out. Use a post hole digger to get as deep a hole as you can before driving the sandpoint. Locate sandpoint uphill of outhouse and dry well. Suggest a Sawyer water filter for any questionable water supply. If interested check out Sawyer PointONE™ All in One Filter. It can be used with any size bucket or barrel. Will filter a million gallons of water, made in US and is cheap... Of course boiling is always the best.
A small 50w solar panel and deep cycle battery with several 3w leds will give you some nice light along with ability to charge phones and other small devices. But then theft is a concern unless you have clever ways of hiding you equipment.
How did you make your dry well?
|
|
jjpaul
Member
|
# Posted: 26 Nov 2013 01:30pm
Reply
Here's what I want to build in the spring. This is a Peter King small house and probably not 12x16 maybe 10x16 with 10' walls but mine will be 12x16.
|
|
tcmatt
Member
|
# Posted: 26 Nov 2013 02:15pm
Reply
That looks super cool. I'd guess that its 10x20.
drywell. dughole about 32" in diameter, about 36" deep. Filled bottom of hole about 8" with 1"-3" rock. Took a 5 gallon bucket with tight-fitting lid and drilled several 3/8" holes in bottom of bucket and around bottom half of bucket. filled bucket about 2/3rd's full of 3" rock. placed bucket in hole. filled with 1"-3" rock around perimeter of bucket. Drilled 2" hole in lid to fit pvc pipe thru. That's about it.
|
|
gersus
Member
|
# Posted: 26 Nov 2013 04:14pm
Reply
Your cabin looks great!
|
|
tcmatt
Member
|
# Posted: 27 Nov 2013 09:01am
Reply
thanks, gersus
|
|
|

