|
| Author |
Message |
WeekEndHack
Member
|
# Posted: 4 Sep 2012 09:06pm
Reply
Hi,
First post, great site! Figured I better post after all I've learned here.
Began my project last fall (footings) and am close to finishing off my floor having worked weekends on and off through spring/summer. I know, slow, wife/young family/full-time job crimping my plans. New to this and overbuilding so taking lots of time. The build site is on top of a hill ~500 feet from our family cottage so lugging the materials to site has been a challenge (ATV=invaluable).
Goal for this project is as a secondary cabin to act as overflow for cottage which has gotten tight esp in winter w/kids grandparents, etc. Also opens up rental possibility of cottage at some point (use camp while renting). Cabin plan is for a 16x20 off-grid, with a half loft, corner placed stove and lots of windows.
I will try to update now and then as time allows ....
thx to all for the knowledge/inspiration.
Steve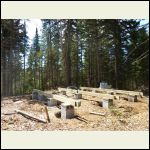
Starting beams
| 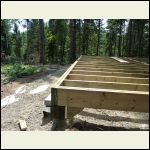
Floor (east)
| 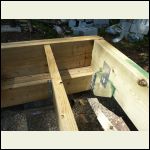
Corner detail
| 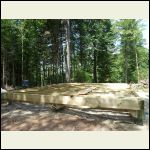
Floor Frame
|
|
|
OwenChristensen
Member
|
# Posted: 5 Sep 2012 08:15am
Reply
You're doing a nice job. Looks like a nice place to have a cabin.
Owen
|
|
cabingal3
Member
|
# Posted: 5 Sep 2012 10:24am
Reply
welcome and u are doing a wonderful job...beautiful land u have there.cant wait to see more!
|
|
bobbotron
Member
|
# Posted: 5 Sep 2012 03:14pm
Reply
Nice spot!
Someone correct me if I'm wrong, but those upper cinder blocks should have their holes pointed up, they're meant be be used that way for strength, not on their side.
|
|
WeekEndHack
Member
|
# Posted: 5 Sep 2012 08:32pm
Reply
bobbotron, good call. The top blocks were actually leaned on their side temporirly as I didn't want rain and stuff getting into the cores b4 filling w/concrete.
Piers are filled and go down 28-36 inches, bottom 6" is packed w/gravel then 3" crushed stone along w/ short pieces of rebar thrown into each core. Still above recommended frost depth of 48", though its on a hill, great drainage, and with decks all around I'm hoping 'float' will be minimized. Also added in extra piers down each side (11 total), each covering 16" square to increase bearing area. Still concerns me a bit though.
thx for the feedback. One of the things I'm wrestling with right now is whether to throw in the insulation and get the floor on, which is the stage I'm at, as it would force me into getting a roof on it b4 the snow flies. 10ft walls planned, 12/12 roof, and working alone, every other weekend. Pretty sure I'm gonna do it though.
S
|
|
johng
Member
|
# Posted: 5 Sep 2012 08:55pm
Reply
Use Roxul insulation in your floors. It will prevent a lot of problems with insulating floors.
|
|
WeekEndHack
Member
|
# Posted: 22 Apr 2014 01:26pm
Reply
Thought it might be time for an update..
To quickly summarize, 2013 was very busy ... working mostly weekends as time permitted. Was able to get the loft up, a dormer added in to provide more loft space, and a porch. I'm pleased with the progress all in all but, wow, it takes time!
I'm at the point of putting side walls on the dormer after which I'll do my tin/or shingle roof (the snow interfered w/my plans to get roof complete). Would prefer tin, but am not 100% about it as I have no exp but have done lots of shingles...and really need to get this done!
Anyways just waiting on the last foot or so of snow to melt, hopeful to get started in a week or so. Few pics ...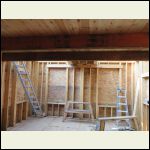
interior
| 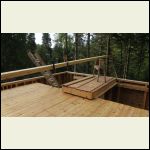
ridge beam
| 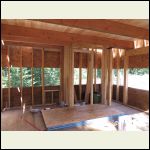
stairwell
| 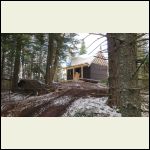
cabin
|
|
|
ErinsMom
Member
|
# Posted: 22 Apr 2014 06:26pm
Reply

|
|
|
dfosson
Member
|
# Posted: 23 Apr 2014 08:26pm
Reply
Metal roof! You can do it!!! As easy as shingles and you'll love the rainy days/nights.
|
|
WeekEndHack
Member
|
# Posted: 18 Jan 2021 11:56pm
Reply
It’s been a long time since I logged into the site and thought I better post few pics of final build for posterity. Hopefully may inspire someone or provide some ideas as I know for me I couldn’t have done without the knowledge I found here.. I’m planning a small kitchen extension in Spring so you may see me around a bit more..
|
|
WeekEndHack
Member
|
# Posted: 19 Jan 2021 12:21am
Reply
Pics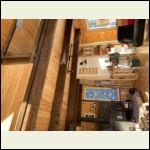
Interior
| 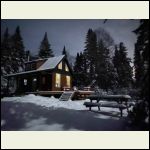
303B6F81D16F44868.jpeg
| 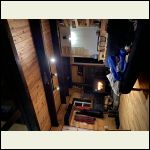
A82B1EDF7D6D42479.jpeg
| 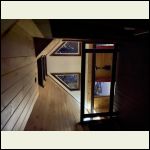
115CECD4BBEB449C9.jpeg
|
|
|
WILL1E
Moderator
|
# Posted: 19 Jan 2021 08:31am
Reply
Nice cabin!
Is your stairwell running behind what appears to be your kitchen wall along the gable wall? What does your loft area look like?
Your floorplan size is similar to what i'm thinking about building and trying to get more perspectives on that size.
|
|
WeekEndHack
Member
|
# Posted: 19 Jan 2021 09:25am
Reply
I went with corner wrap around stairs as they seemed most functional/easy and took up least space. Didn’t wanna climb a ladder. In the loft I have a dormer along one side where I installed the bed, kind of galley style. Loft is 12x16, cabin is 16x20. I wanted that high ceiling cathedral look to make place feel bigger. Put in glass railing to further open it up. Put cubboards around the dead space on gable side opposite bed, still need to finish..don’t have any shots of loft on new phone but will take some next weekend and post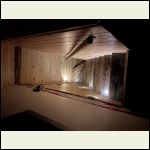
Stairwell
| 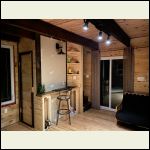
Bar area, corner stairs behind
|  |  |
|
|
jsahara24
Member
|
# Posted: 19 Jan 2021 10:00am
Reply
Looks very inviting! Nicely done...
|
|
WILL1E
Moderator
|
# Posted: 19 Jan 2021 10:10am
Reply
Thanks for the additional photos. What's the width of your stairs?
|
|
WeekEndHack
Member
|
# Posted: 19 Jan 2021 10:22am
Reply
think 30" if memory serves, maybe 32" .. wouldn't want to go narrower but i've been very happy with them
|
|
qbodsyt
Member
|
# Posted: 21 Jan 2021 09:08am
Reply
Hi, awesome build!
I'd really love to know about the process you had to go through to get permits for this...I live in Montreal and my dream is to buy property in the Laurentians one day and build, but I've heard a lot of conflicting information about how complicated it can be here in Quebec.
I was told that it was nearly impossible to get permits to build something under 600f²....did you have to do anything special to get approval? Thanks in advance and please share more pictures, beautiful cabin!
|
|
WeekEndHack
Member
|
# Posted: 21 Jan 2021 02:38pm
Reply
Hey, yeah was a bit easier for me as I permitted it as a 'remise' (ie. outbuilding of some purpose) which didn't have the same code rigour of a 'dwelling'. We already have a cottage (dwelling) on the property and in our munic you can have up to 3 additional structures as long as none considered a dwelling.
Not sure if you could buy your plot and build a simple 'remise' to start? That would be the no brainer simplest route though i expect they want you to have the dwelling before permitting other stuff .. worth looking into. I know rules vary a lot by muncipality so you probably need to ballpark where you want to end up then look up specific reqs for that area.
I feel for your confusion, the ambiguity was killing me in early stages when i was making plans and i was just glad was able to work out. Let me know if you have more questions..
Steve
|
|
WeekEndHack
Member
|
# Posted: 6 Mar 2021 09:39am
Reply
Few more pics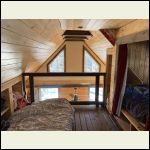
Loft
| 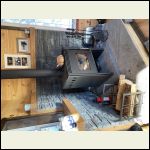
BlazeKing
| 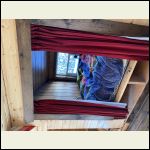
Loft bed
| 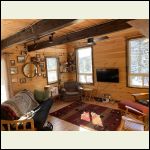
Main floor
|
|
|
qbodsyt
Member
|
# Posted: 6 Mar 2021 10:11am
Reply
I'm so sorry I didnt reply to your last message, a lot has happened in between then and now.
I love this build, it's such a great mix of modern and traditional! Wish we could rent it from you sometime!
|
|
Aklogcabin
Member
|
# Posted: 7 Mar 2021 10:26am
Reply
Very nice cabin. Thanks for the update.
|
|
|

