|
| Author |
Message |
vtbros
Member
|
# Posted: 24 Jul 2012 04:47pm
Reply
We have been lurkers for a long time on this site and wanted to be able to share what we have learned with others. Thanks for all the help we have gotten over the years from reading here.
Here are a few pictures of our cabin/shed in northern vt. A slow build over several years, but we love it.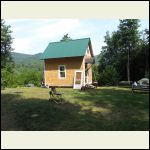
summer 2012
| 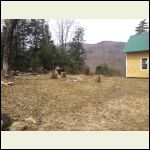
spring 2012
| 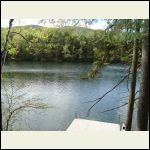
view of lake
|  |
|
|
vtbros
Member
|
# Posted: 24 Jul 2012 04:58pm
Reply
Here are a few more pictures of construction in process. Mostly my brothers and I with some timely help from a bunch of friends.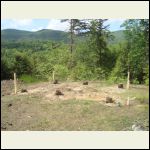
Finished footings spring 2011
| 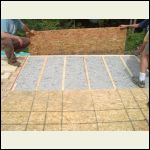
Finished insulated floor
| 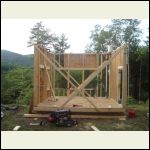
Some walls up
| 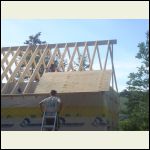
Started sheathing the roof
|
|
|
VTweekender
Member
|
# Posted: 24 Jul 2012 05:14pm - Edited by: VTweekender
Reply
Great job!! Great setting !!! and always nice to see a fellow VTer here!!!! Looks like you put up a 12/12 pitch, tall walls? loft?
|
|
sabiggs
Member
|
# Posted: 24 Jul 2012 06:03pm
Reply
Heck yeah VT!!! Represent. We're growing in numbers on the board. It's a beautiful part of the world, that's for sure!
Looks great. Thanks for sharing.
|
|
vtbros
Member
|
# Posted: 25 Jul 2012 09:36am
Reply
Thanks. The roof has a 12/12 pitch and we have 12 foot walls for more room in loft.
|
|
Sustainusfarm
Member
|
# Posted: 25 Jul 2012 03:54pm
Reply
Nice....are you anywhere near Dick, Joanna, George, Stephanie and Micheal??   
Post more pics of the inside please!!
|
|
vtbros
Member
|
# Posted: 25 Jul 2012 05:50pm
Reply
Not sure if anyone else on here is in northern VT, I see a few in southern vt. We haven't done much on the inside, just a shell and a warm dry place to sleep. Put in a propane furnace last fall from Northern Tools.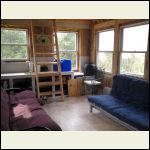
interior after floor installed
| 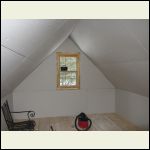
upstairs sheetrocked
| 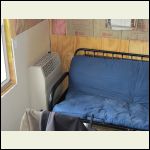
propane heater
|  |
|
|
Nirky
Member
|
# Posted: 25 Jul 2012 08:48pm
Reply
Quoting: Sustainusfarm Nice....are you anywhere near Dick, Joanna, George, Stephanie and Micheal??
Yeah and what about Larry, and his brother Daryl, and his other brother Daryl? 
Beautiful cabin, keep the pictures coming.
|
|
|
spence
Member
|
# Posted: 25 Jul 2012 10:48pm
Reply
I love the shakes on the outside, and the full upstairs! I went with 9' sidewalls on mine, but wish I had gone at least a foot higher.
Are you worried about the propane heater that close to the futon?
|
|
vtbros
Member
|
# Posted: 26 Jul 2012 09:52am
Reply
A little slow on the Newhart reference. 
The high walls make a big difference in the space upstairs. The futon was only there in the summer, not when the heater is on.
Below is a picture of the floating dock under construction, built it in two pieces and floated it over from boat launch. It ended up needing more barrels due to weight of decking. The dock was the first thing completed, so we could utilize the lake.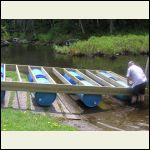
launching the floating dock
| 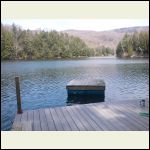
dock with smaller swim raft
| 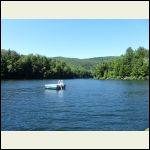
swim raft
|  |
|
|
neb
Member
|
# Posted: 26 Jul 2012 10:54pm
Reply
Very nice abd a great piece of land!!!
|
|
vtbros
Member
|
# Posted: 1 Aug 2012 09:11am
Reply
A few more pictures of siding. Project was done on low budget so lots of craigslist finds etc. All windows and doors were free. We really like the cedar shake siding, but expensive and time consuming to install. The other 3 sides were finished with recycled siding.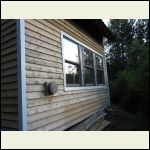
LAKE SIDE SIDING
| 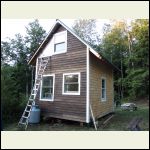
MORE SIDING
| 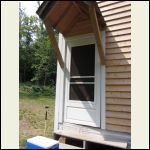
SCREEN DOOR
|  |
|
|
sabiggs
Member
|
# Posted: 1 Aug 2012 11:11am
Reply
Love the cedar. We're using the same to do our gables. Looking good. VT is pretty much perfect right about now, huh? I wish I was there now.
|
|
shnnnh
|
# Posted: 6 Aug 2012 11:01am
Reply
What kind of recycled siding did you use and did you do board and battan on those sides too?
I'm looking at siding options now and you're right that the cedar is expensive! I found some weathered reclaimed 1x6 for .60 a linear for but even that adds up quickly!
I'm also wondering what your experience was doing the roof. Mine will also have a 12/12 pitch and 10' walls and I'm a little nervous about doing the roof myself.
Looks like a beautiful place!
|
|
vtbros
Member
|
# Posted: 16 Aug 2012 01:33pm
Reply
The recycled siding was lap board pine from an old barn most was in good shape, but half stained and half clear. The roof was challenging at 12/12 and 12 foot walls. We hooked a ladder over the peak and had a safety line so we could lay on the roof and put in one section at a time. It seemed like whatever side we were on that is where the hot sun was shining
|
|
vtbros
Member
|
# Posted: 16 Aug 2012 03:43pm
Reply
Been spending a lot of time at the cabin this summer. Finally finished the siding after two years. Also added a rain barrel and outside shower stall, though we are still just using solar showers for now. It will be nice not to haul in every drop of water.
|
|
dstraate
Member
|
# Posted: 17 Aug 2012 06:09pm
Reply
Wow. Super nice spot. I think that's the prettiest swimming hole I've seen.
|
|
GreenMtnDave
Member
|
# Posted: 4 Oct 2012 06:45pm
Reply
vtbros
Nice Cabin & hello from Elmore, Vermont!
Dave
|
|
hattie
Member
|
# Posted: 4 Oct 2012 07:23pm
Reply
Your place is beautiful!! Any pics of the inside?
|
|
vtbros
Member
|
# Posted: 4 Oct 2012 11:09pm
Reply
Thanks, it is definitely a nice swimming spot with only the loons for company most of the time. I have a few inside pics posted on July 25, but the inside is not finished and still have some insulation showing.
Thanks
Doug
|
|
vtbros
Member
|
# Posted: 25 Aug 2016 12:25pm - Edited by: vtbros
Reply
A few updated inside pictures. Made a built in couch/sleeping area for kids with some cushions from an old camper.
I can't seem to upload pictures anymore. Not sure what I am doing wrong.
|
|
CabinBuilder
Admin
|
# Posted: 26 Aug 2016 04:35pm - Edited by: CabinBuilder
Reply
Quoting: vtbros I can't seem to upload pictures anymore. Not sure what I am doing wrong.
It could be your pictures are too large. Please re-size them if they are > 8 MB.
|
|
vtbros
Member
|
# Posted: 11 Apr 2017 12:50pm - Edited by: vtbros
Reply
picnic area and outdoor kitchen. This is just a frame work with a large tarp to go over for the summer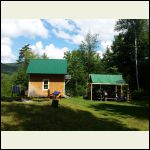
20160802_113806.jpg
| 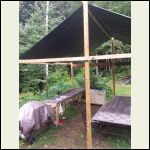
20160822_094611.jpg
| 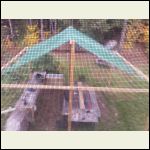
20161009_095738.jpg
|  |
|
|
vtbros
Member
|
# Posted: 11 Apr 2017 01:02pm
Reply
updated inside photos. built in bench with storage underneath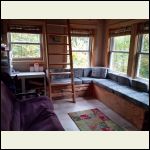
20161009_181843_LLS..jpg
| 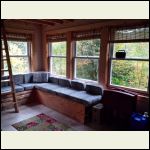
20161009_181852_LLS..jpg
| 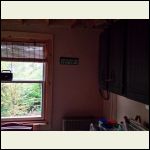
20161009_181906_LLS..jpg
|  |
|
|
vtbros
Member
|
# Posted: 11 Apr 2017 01:07pm
Reply
Mainly it is all about having access to the waterfront. view from the dock
|
|
KabinKat
Member
|
# Posted: 11 Apr 2017 11:41pm
Reply
Rockin' Nice!!!!!

|
|
|

