| . 1 . 2 . >> |
| Author |
Message |
Spencie
Member
|
# Posted: 5 Jun 2012 09:44am
Reply
Hello, I just found this site while doing a search for cabin foundation ideas. Looks like it's going to be a great asset to the cabin we are about to start in southeast Ohio...Athens County.
We bought 102 acres a little over a year ago and are hoping to get started on a 24x36 cabin by the end of the month. I am no carpenter but my Dad is good at it as are a couple of good buddies. We have everything figured out except for the foundation. Haven't decided on laying block or going with posts. Any advice here would be greatly appreciated...with that said, Dad is fronting the $$$ for the cabin so what he says goes.
We cut/milled pine and poplar trees for the inside siding. The cabin will have two 10x12 bedrooms on one side, a 12x18 living room kitchen in the center and a 12x8 bedroom, 8x8 bathroom and 4x4 mudroom on other side. It will have an 8ft covered porch the length of the front. We will be using metal for the roof and siding.
This is ALL subject to change.
Enjoying all the pics of everyone's projects and will post pics of our progress. Here is a pic of the cabin site. It will set about 8-10 feet from the trees near the top of the pic.
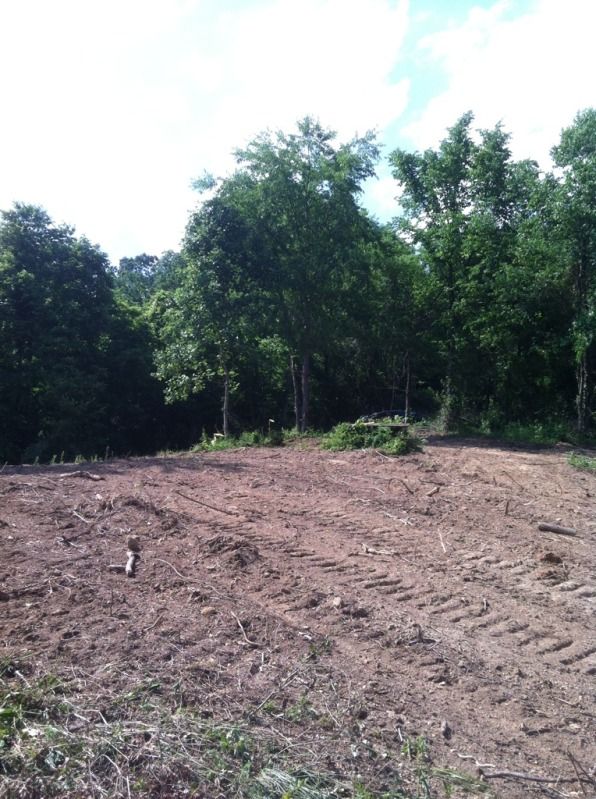
|
|
Spencie
Member
|
# Posted: 5 Jun 2012 09:46am
Reply
Oops, living area will be 18x24
|
|
OwenChristensen
Member
|
# Posted: 5 Jun 2012 10:26am - Edited by: OwenChristensen
Reply
Welcome. Share your build with us and help future builders.
A slab should work there. Concrete up here can break if not heated, but there you should be fine. Just mound it up so the siding is off the dirt as far as pracical, to keep rot away. Posts are fine too and should be cheaper.
Keep us posted.
Owen
|
|
rayyy
Member
|
# Posted: 5 Jun 2012 05:41pm
Reply
I have a friend that built his cabin on a slab,sad to say that after going through a couple of winters,he had wished he had gone with a wood and insulated floor.I must admit,I built mine up 2 feet off the ground with 10 inches of insulation in the floor joists.Been very pleased with it.
|
|
Spencie
Member
|
# Posted: 10 Jun 2012 12:15pm
Reply
A couple of pics of what we accomplished this weekend on the cabin site. My Dad is playing on his new toy.


|
|
Bevis
Member
|
# Posted: 10 Jun 2012 10:51pm
Reply
To me, a structure on a poured slab is a house. Where as post or stracked blocks is more a cabin. Site prep is going good. Keep the pics a coming.
|
|
trollbridge
Member
|
# Posted: 11 Jun 2012 03:16pm
Reply
Welcome....my unimportant 2 cents? Build on post-I agree with Bevis-just seems more cabiny. And yes...pictures are a very good thing!
|
|
oldbuddy
|
# Posted: 11 Jun 2012 06:32pm
Reply
I would strongly recommend posts as well. I wouldn't go smaller than 6X6's, however. I like to string a series of posts together with 2X10's or 2X12's running on both sides with two 1/2" bolts thru everything. I'm not a carpenter but I'll guarantee you it won't go anywhere. It does make it look "woodsey." Good luck on your build and keep "the old man" happy!
Old Old Buddy
|
|
|
Spencie
Member
|
# Posted: 14 Jul 2012 05:33pm
Reply
Been working on posts for a few days...we have concrete in 12 of the tubes so far. We should finish up tomorrow weather permitting.
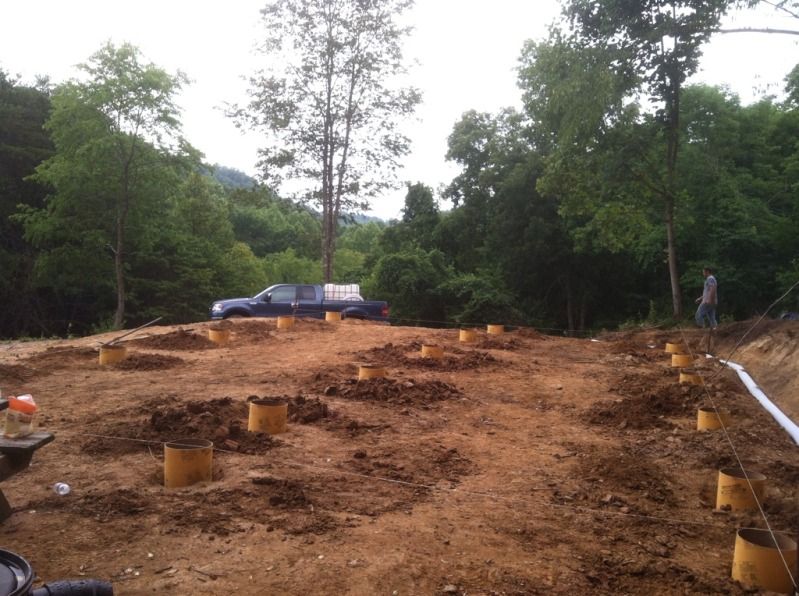
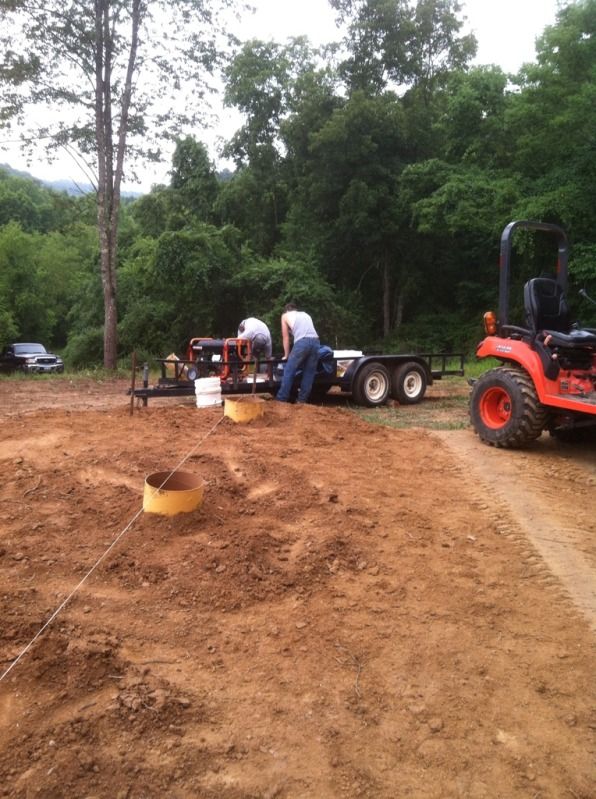
|
|
Spencie
Member
|
# Posted: 14 Jul 2012 05:42pm
Reply
Here are two views from the cabin. The first is to the west, the second is to the south
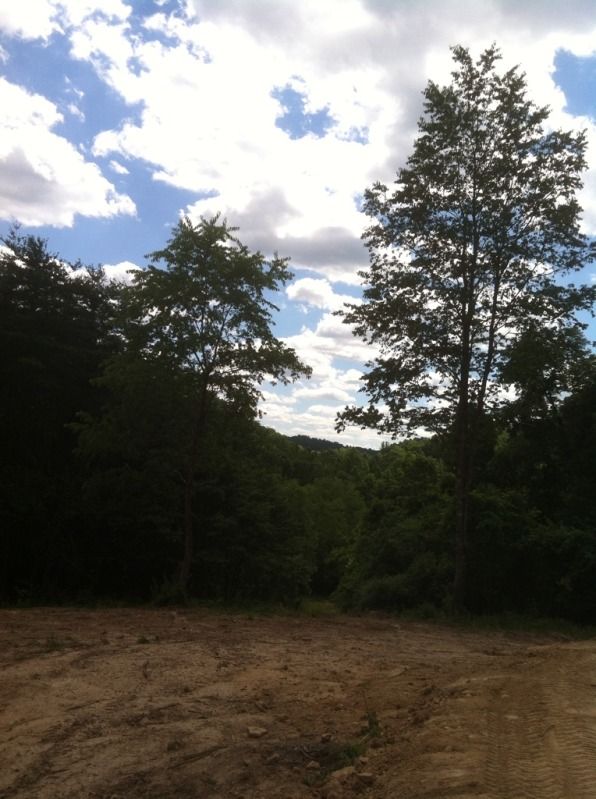
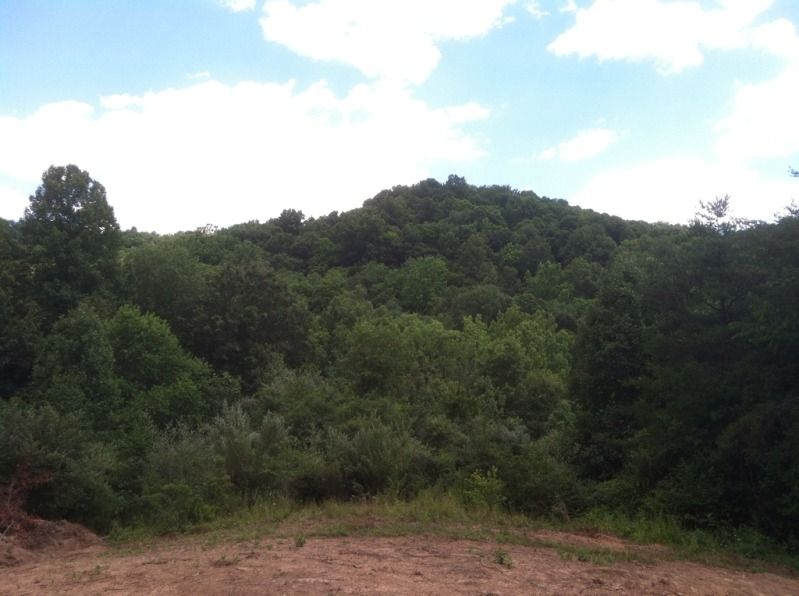
|
|
Spencie
Member
|
# Posted: 20 Jul 2012 11:17am
Reply
After a lot of hard work over the past week we are ready to begin on the floor joists next week.
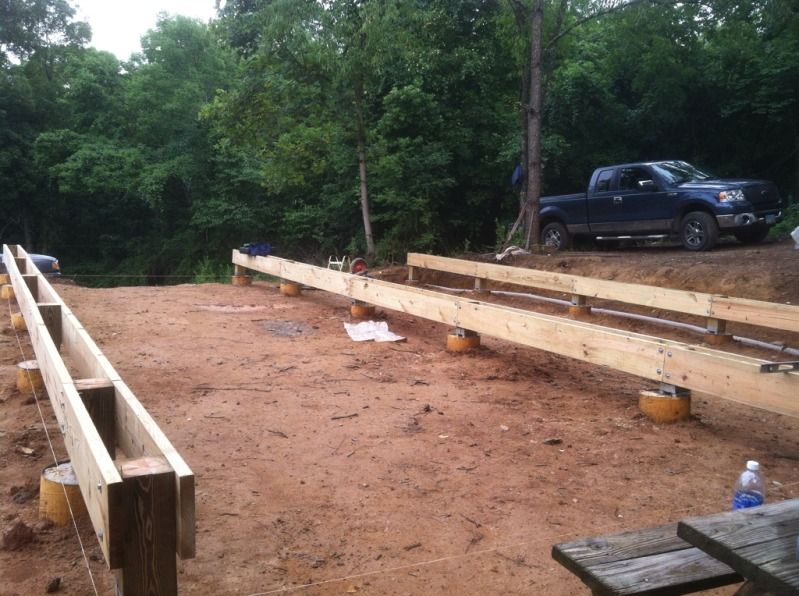
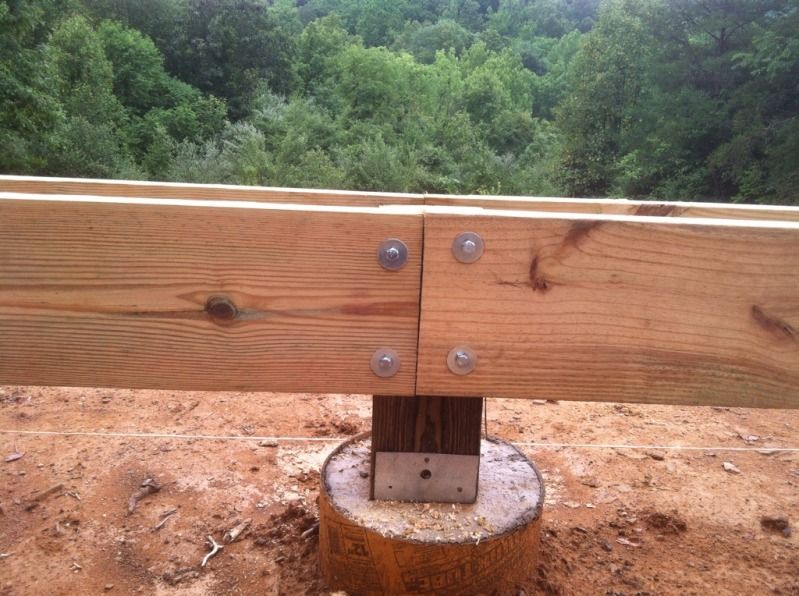
|
|
Spencie
Member
|
# Posted: 25 Jul 2012 05:20pm
Reply
Floor joists are about done...a few more to put in tomorrow and brace them.
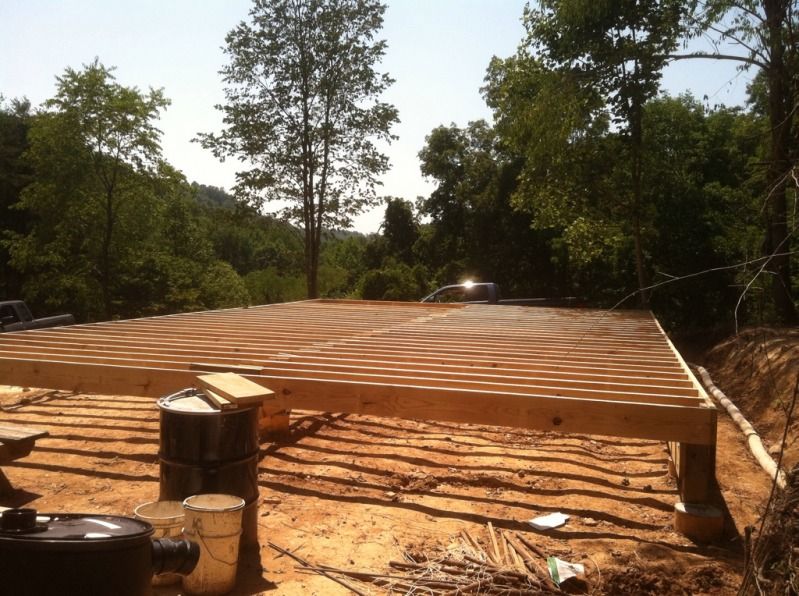
|
|
cabingal3
Member
|
# Posted: 26 Jul 2012 11:13pm
Reply
welcome to our group of friendly people.
and all i have to say about your place u are building so far is super wow.its gonna be a good sturdy place.great job and thanks for sharing.will love to follow this post.
|
|
OwenChristensen
Member
|
# Posted: 27 Jul 2012 07:07am
Reply
Thanks for posting. Ohio is unknown to me. Can you tell us more about your woodlands and back country?
Owen
|
|
Spencie
Member
|
# Posted: 30 Jul 2012 06:40am
Reply
I am in southeast Ohio. We are in the foothills of the Appalachian Mountains. It is very hilly with lots of fertile farm land along the Ohio River and it's tributaries. Various oaks, hickorys and walnuts dominate our forests. We have great whitetail and Eastern wild turkey hunting because of old abandoned farms that have overgrown into thick cover. Our weather is hot and humid during the summer...85-95 degrees is the norm. Our winters can dip down below zero but that is becoming more rare lately. Sometimes we have lots of snow, sometimes we have very little snow. There are lots of National Forests around for camping, hiking, hunting and even 4 wheeling.
|
|
OwenChristensen
Member
|
# Posted: 30 Jul 2012 08:07am
Reply
Sounds great. I suppose because I'm a Northerner I hate the heat. It's been to warm here this year. I do like snow, but we seem not to get much lately. A winter with good snow seems warmer. I live in rural Duluth and it's a little cooler here in the summer and a slight bit warmer in the winter because of Lake Superior. My cabin is 75 miles south and it's too hot there right now.
Northern MN is not too good for farming. Second growth timber is about 80 to 100' tall. Almost all the big white pines were logged off turn of the last century. Most of the land is state, county, or fed. owned. That's a good thing.
Owen
|
|
Spencie
Member
|
# Posted: 30 Jul 2012 09:16pm
Reply
Sub-floor is on
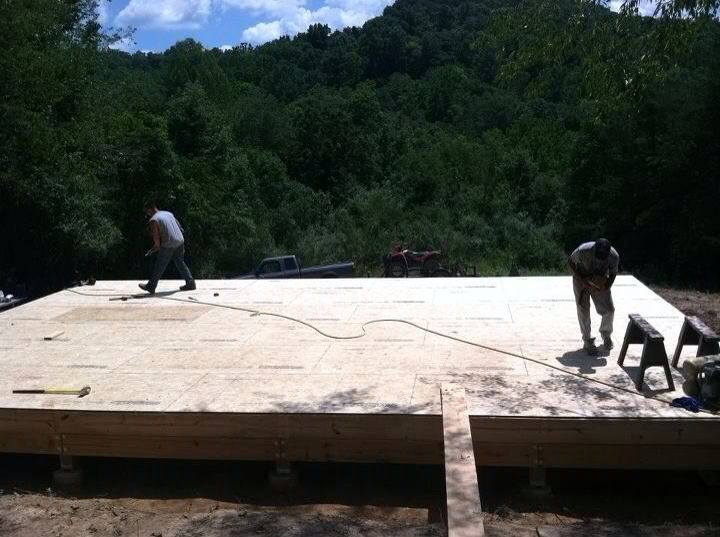
|
|
Spencie
Member
|
# Posted: 31 Jul 2012 03:57pm
Reply
Weather permitting we will be standing the walls this weekend. We are now thinking about rough cut board and batten siding for the outside. Should we use sheeting under the rough cut boards? Any suggestions???
|
|
OwenChristensen
Member
|
# Posted: 31 Jul 2012 04:45pm
Reply
I do. Wind bracing is the benifeit or stiffness, also it keeps bugs out. Even smooth 1/2'' plywood works. Here's one I did.
|
|
oldbuddy
|
# Posted: 4 Aug 2012 06:30pm
Reply
Spencie....your place looks great! Since you haven't posted for a week I wondered if you had any walls up? Once you complete the walls.....you're off to a great start. After you get the roof on and the cabin weatherproofed, you can sit back and take it easy for a spell since you don't have to worry about it getting wet inside. I know Old Buddy and I breathed a sigh of relief when the metal roof was on and competed! I swaer, we must have had a tarp on it for two months
Keep us updated on your photos. Hang in there. Old Old Buddy
|
|
Spencie
Member
|
# Posted: 7 Aug 2012 07:04pm - Edited by: Spencie
Reply
We decided to hold off on walls until this coming weekend...we will have the trusses then too. I am off for 7 days so we are shooting for being dried in with the roof done and possibly siding up and maybe more. I will post pics with the progress.
We are back to using metal siding....I think.
I have also found many flint flakes and 2 arrowheads at the cabin site. I'm a huge fan of ancient points and tools.
|
|
rayyy
Member
|
# Posted: 7 Aug 2012 07:42pm
Reply
My last house was a 200 year old,greek revival,18 room farm
house.And the lady I bought it from said it was once an indian tradeing post.I thought she was nuts.But as the years went by,I had found all kinds of chert(pieces of flint.)and stone tools used by the indians as well as modern man made stuff.I found this stuff so fasinating.
|
|
Spencie
Member
|
# Posted: 10 Aug 2012 05:30pm
Reply
The weather didn't cooperate but we did get the walls up. We will work on the trusses/roof on Monday.
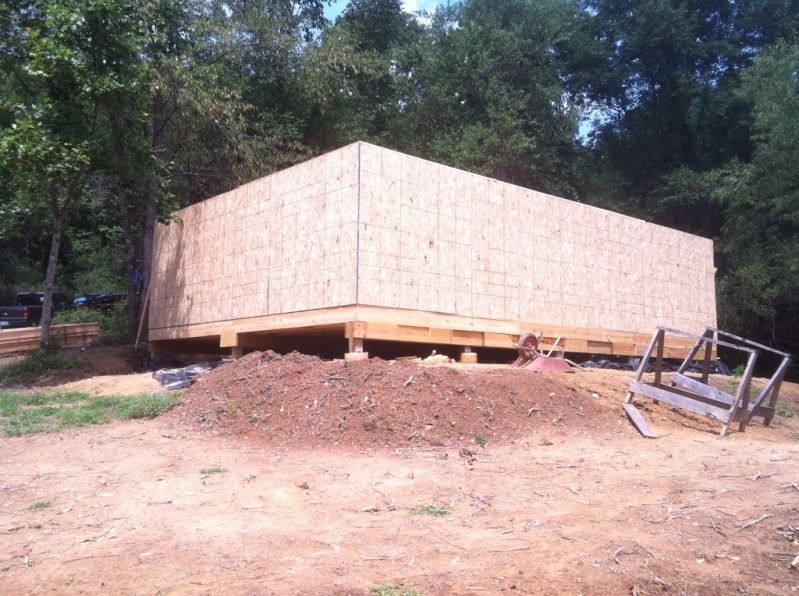
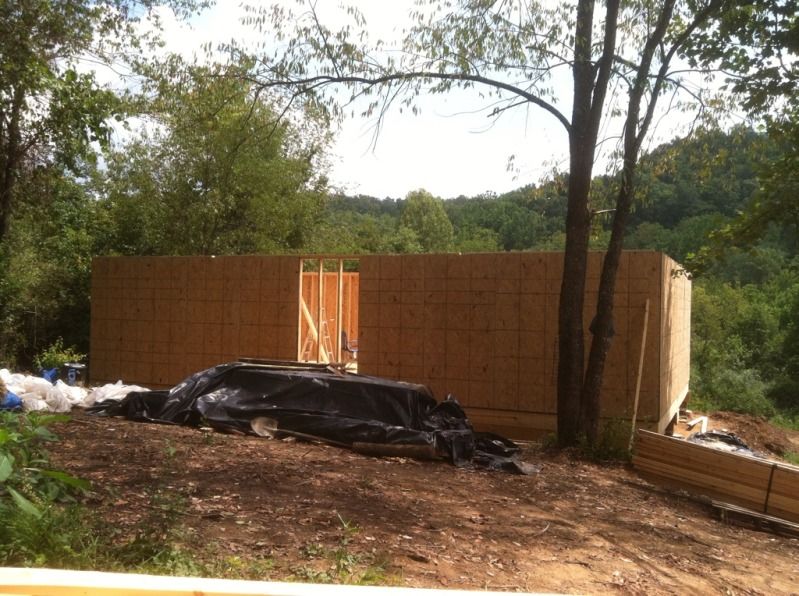
|
|
neb
Member
|
# Posted: 10 Aug 2012 06:02pm
Reply
Welcome to the board and looks like you are well on your way!!! Looks good!!!
|
|
Spencie
Member
|
# Posted: 11 Aug 2012 07:36pm
Reply
It was just me and Dad today so we built the interior walls. Taking our pine boards to a buddy tomorrow to have them planed for the inside walls. Trusses/roof on Monday.....hopefully.
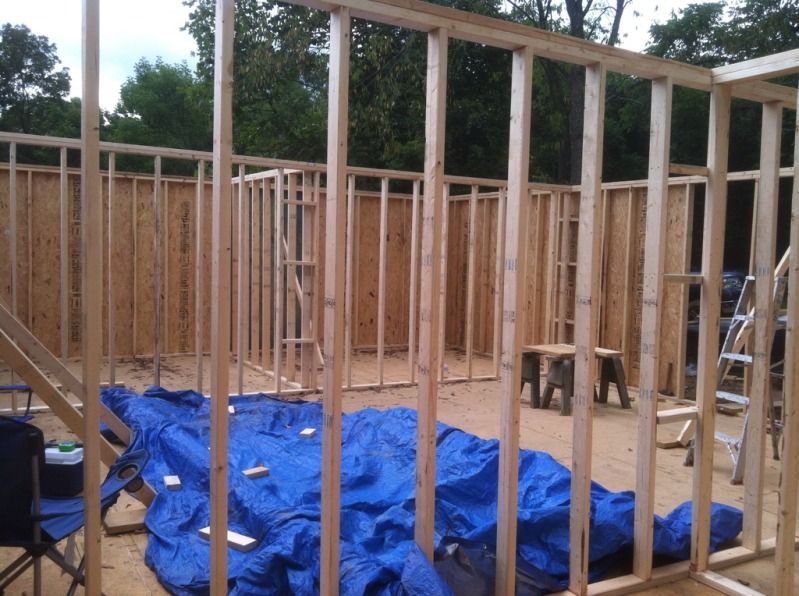
|
|
Anonymous
|
# Posted: 13 Aug 2012 05:52pm
Reply
Very long but productive day. Hopefully the metal roofing comes in tomorrow and it can go on Wednesday.
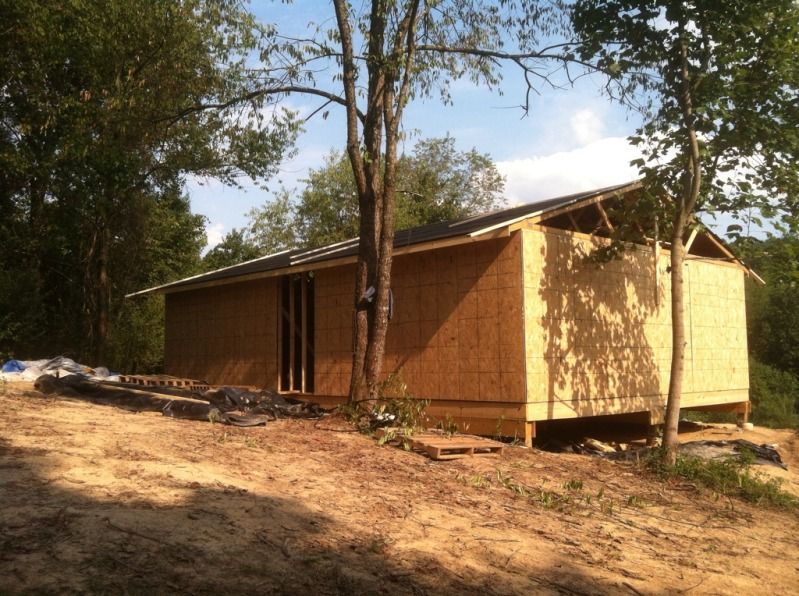
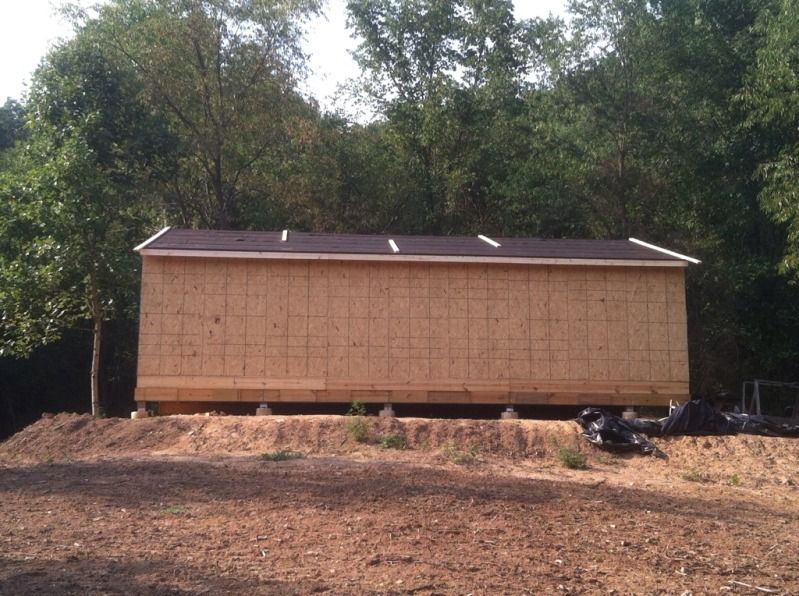
|
|
Spencie
Member
|
# Posted: 23 Aug 2012 05:23pm
Reply
We have the metal roof on and have one door and window left to cut out.
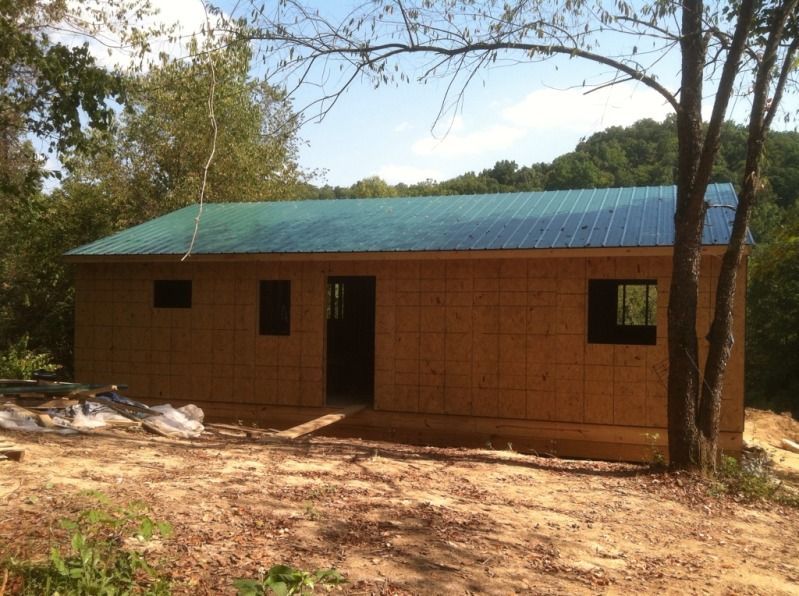
|
|
Spencie
Member
|
# Posted: 28 Aug 2012 11:25am
Reply
All windows and doors are cut out.
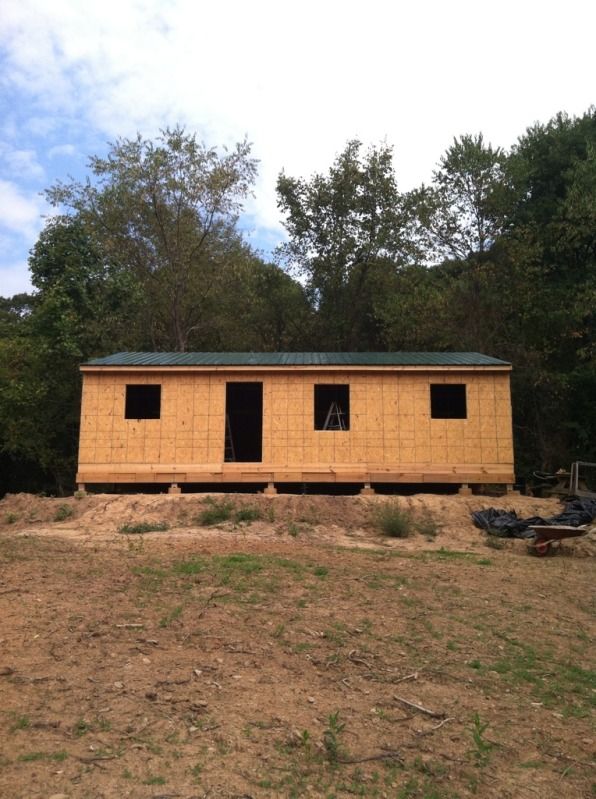
|
|
Spencie
Member
|
# Posted: 12 Sep 2012 06:00pm
Reply
We have worked 5 out of the last 6 days on the cabin. All we have left on the outside structure is soffit and end caps on the roof.
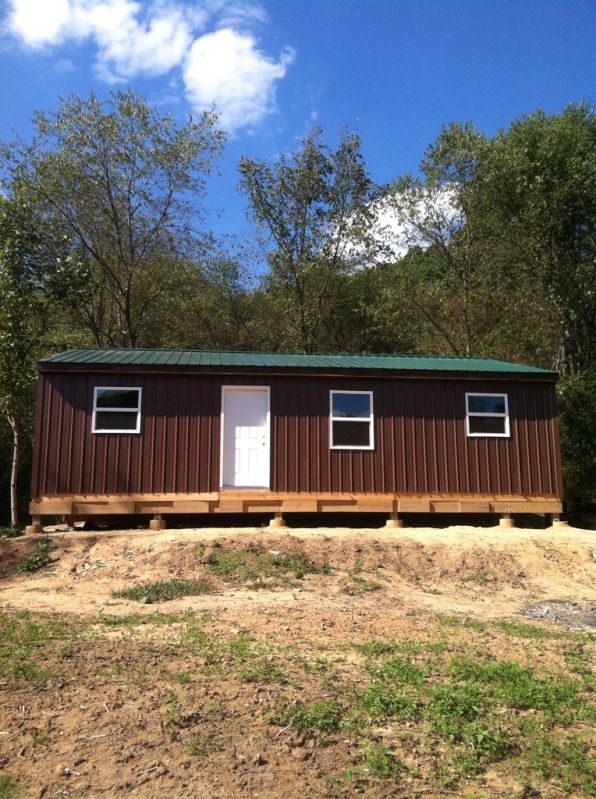
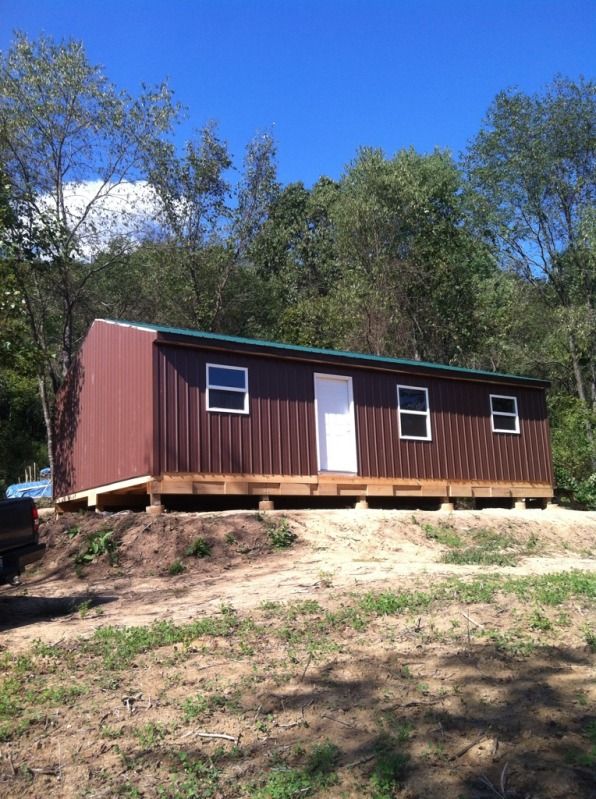
|
|
old buddy
Member
|
# Posted: 12 Sep 2012 09:54pm
Reply
Your place looks great! Always good to see fellow buckeyes on here. We're hoping to have our bunk room finished before the snow flies, or at least gun season anyway. I like the brown, that's cloes to the shade we're going to paint our exterior when we get the time.
|
|
| . 1 . 2 . >> |

