| . 1 . 2 . >> |
| Author |
Message |
OwenChristensen
Member
|
# Posted: 27 May 2012 04:45pm
Reply
I'm making a bus. building off grid cabins.
Owen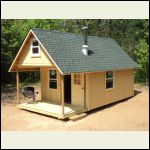
12' x 24' with front and rear lofts.
| 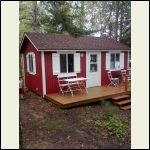
12' x 20' stuka
| 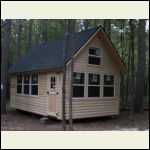
10 x 16' log
|  |
|
|
OwenChristensen
Member
|
# Posted: 27 May 2012 04:50pm
Reply
Here's a couple more on Pelican Lake , northern , mn
Owen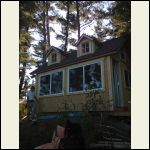
10x16 on Pel.
| 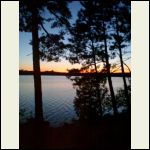
view for site
| 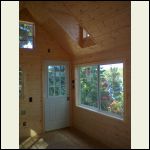
inside
| 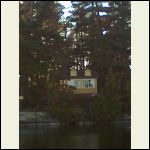
from water
|
|
|
neb
Member
|
# Posted: 27 May 2012 04:54pm
Reply
The cabins look good. The one thing about that job you are always in great country with great views!!! Do you work alone??
|
|
BlaineHill
Member
|
# Posted: 27 May 2012 05:16pm
Reply
I love the 12x24 trapper cabin. If I was any farther north I would have built a trapper style cabin. Beautiful work.
|
|
Swamphunter
Member
|
# Posted: 28 May 2012 01:15pm
Reply
The 12x24 is exactly what we are building. Ours will be 16x30 I think. Not starting til late fall or spring of next year though... I would love to see more pics of this cabin!
|
|
ErinsMom
Member
|
# Posted: 28 May 2012 03:55pm
Reply
OC,
It's a shame you're not in NE TN. You do great work. Love all the windows in the 10 x 16. But I would need a porch. After all, I am in the south.
|
|
OwenChristensen
Member
|
# Posted: 29 May 2012 09:43am
Reply
I work alone most of the time. I have a good helper for the heavy lifting. I'm 62 and have an iffy back. I think what makes this all better is that I get it. So many builders want their name on a seven gable, stone , three car garage house with granite countertops. I do have a forty year old unfinished house close to town, but my cabin is where my heart is.
Swamphunter, here's some more pics. of that cabin. There's a loft on each end.
Owen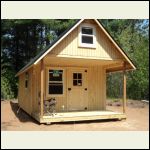
fr
| 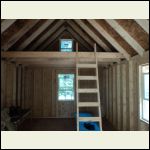
rear loft
| 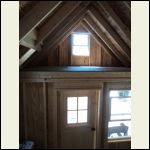
fr loft
| 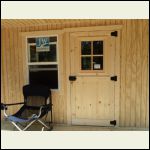
homemade door
|
|
|
Swamphunter
Member
|
# Posted: 29 May 2012 06:20pm
Reply
Very nice! Love that style of a cabin!
|
|
|
aktundra
Member
|
# Posted: 8 Jun 2012 08:32pm
Reply
Nice work! Could you give more details on building the door!
Thanks
AKTundra
|
|
Dillio187
Member
|
# Posted: 9 Jun 2012 12:03am
Reply
I love the work Owen, it reminds me of home (Originally from the Park Rapids/Bemidji area)
|
|
norseman
Member
|
# Posted: 9 Jun 2012 06:47am
Reply
I am with you Dillio187 - Grandfather homesteaded just south of Solway and I grew up in Barnesville
I am at the camp in VA getting the trails mulched and picking out a site for a cabin, have to be off grid the Power company wants 15K to bring the line in.
Vern
|
|
OwenChristensen
Member
|
# Posted: 9 Jun 2012 10:31am
Reply
Here's how I build the doors; I pick out a 14' pine 2x4 that seems to be holding true and not trying to curve or twist. I cut it into two 1/4'' shorter than door jam measurement. I cut two more 2x4's and a 2x6 to 1/4'' short of jam width. I scribe the edges of the cross styles onto both virt. 2x4s. I center them. Then I use my radial arm saw with a dado blade to notch all pcs halfway though. I take the top cross pc. and notch out 3/4''x3/4'' on one edge, the middle 2x4 on both edges and the bottom 2x6 on one edge. I lay them together and glue and screw all the joints. Into those notches I put 1x6 T&G pine. Glue and pin nail them. I cut out a hole for the barn sash window and trim it with 1x2s to hold it in. One side will need a corner notch to fit. The window , black hinges and gate latch come from Menards. The gate latch is a nice touch, but the lock system can be circumvented by removing one screw. We should add a better hasp if worried about break-ins. 1x2 door stops and a 2x6 jam and wheather stripping kit might also be required.
PS. I've had better luck with these doors than mortice and tendon cheap factory doors.
Owen
|
|
BigDuke6
Member
|
# Posted: 9 Dec 2012 06:33pm - Edited by: BigDuke6
Reply
Nice looking work for sure. Could you please tell me a little more about the interior finish on that Pelican Lake photo above? I want to do a T&G interior to finish out my place, and always enjoy hearing about how other folks did theirs. Thx.
|
|
OwenChristensen
Member
|
# Posted: 9 Dec 2012 07:07pm
Reply
That's 1x6 T&G pine. I use 16' boards on a 16' wall and 12' on 12' walls. No joints. I just did a 24' ceiling and put joints under a wood strip at the edge of the lofts. I think I have a pic.
|
|
BigDuke6
Member
|
# Posted: 9 Dec 2012 10:06pm
Reply
Nice! My cabin is the same shape and almost the same size. I assume it is also insulated? I have spent today reading up on insulating a cathedral ceiling like that. I have done insulation on walls, but not ceiling before. What technique did you use to ensure adequate ventilation for the roof area? Also, what size nails are the most common to use for installing t&g?
|
|
Montanagirl
Member
|
# Posted: 9 Dec 2012 11:36pm
Reply
Owen, I love your doors! Reminds me of ours which were built in 1928! There is so much more character in those wooden doors. Ours needs some TLC (sanding, re-varnishing) but considering they have stood up to NW Montana elements for 80+ years I guess is saying something! Love your work!
|
|
Montanagirl
Member
|
# Posted: 9 Dec 2012 11:55pm
Reply
Gotta give thumbs up to my great uncle whose attention to detail is amazing!
|
|
OwenChristensen
Member
|
# Posted: 10 Dec 2012 07:47am
Reply
Ventilation isn't nearly as important in a bunkhouse as a residence. Without showers, dryers , etc, you cabin doesn't produce much moisture ,but you should have a continuous air intake at the bottom and a continuous vent at the ridge. Six or eight inch rafters will allow for six inches of fiberglass insulation. You should use friction fit insulation and a plastic sheet vapor barrier, with no seems at the peak.
Montanagirl; Yes , factory doors didn't look right. I offer the homemade door at the same price and the customers always choose the wood.
|
|
Montanan
Member
|
# Posted: 10 Dec 2012 11:14am
Reply
The door is spectacular! I love those hinges.
|
|
Rick004
Member
|
# Posted: 9 Jan 2013 09:39pm
Reply
Wow !! You do excellent work ! The 12x24 cabin , what is the head clearance ? Can You stand up straight up in the lofts ?
|
|
OwenChristensen
Member
|
# Posted: 10 Jan 2013 07:35am
Reply
Thanks, No the lofts are almost as high as half the width of the building, 12 wide, six high.
I just finished this one yesterday.
|
|
neb
Member
|
# Posted: 10 Jan 2013 08:58am
Reply
Very nice looks great!
|
|
Rick004
Member
|
# Posted: 10 Jan 2013 09:15am
Reply
Thanks for the info ! I'm sure with the unique designs and your quality work it's going to be a huge success !! All the best !
|
|
shotgun
Member
|
# Posted: 31 May 2013 08:57pm
Reply
U do very nice work Owen !
I could use some pointers. Wish my cabin looked as nice.
|
|
OwenChristensen
Member
|
# Posted: 31 May 2013 10:55pm
Reply
Thanks, I started this one in Ely , MN. last week. I have two day into it so far, and 500 miles on my truck.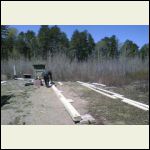
start at 11:00 am
| 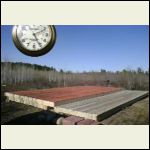
going home
| 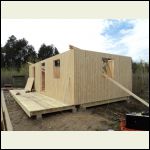
by 2:00 the next day
| 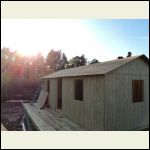
going home the second day
|
|
|
OwenChristensen
Member
|
# Posted: 31 May 2013 11:00pm - Edited by: OwenChristensen
Reply
This one is 14'x 28' with a 6' x28' covered deck and a separate 6x8 sauna, like this one..........
|
|
shotgun
Member
|
# Posted: 31 May 2013 11:23pm
Reply
Looks like your quite busy. Cabin looks like it is back in the woods.
My cabin is 120 miles away and it seems like I allways forget to bring something .. I hate when that happens LOL.
|
|
OwenChristensen
Member
|
# Posted: 17 Jun 2013 06:15am
Reply
Well I wasted a day. Drove an hour back in the woods with only enough gas for the generator for four hours. Ah well I got to head to my own cabin early.
We started at this picture and finished shingling , installed a chimney and some trim and went home. No pic. at leave, we were in a hurry.
|
|
trollbridge
Member
|
# Posted: 17 Jun 2013 09:13pm
Reply
That big porch is really going to be enjoyed!
|
|
shotgun
Member
|
# Posted: 18 Jun 2013 09:09pm
Reply
Owen:
I am going to put up knotty pine tonge and groove 1x8 on my vaulted ceiling a friend says I should nail the face and glue but I didn't want to see any nails do u think I can just nail tonge and glue the boards??
|
|
| . 1 . 2 . >> |

