|
| Author |
Message |
superbeagle
Member
|
# Posted: 19 Apr 2012 10:43am
Reply
starting my 12x12 cabin on a hilltop in wisconsin, took some before pictures the other day while me and my grandpa were leveling the ground and setting out dek blocks. from the pictures you can see its a big grass field on a hilltop surrounded by forest, there are 2 paths up there only accessible by 4-wheeler or a vehicle with 4 wheel drive. Im pretty excited, its going to be a good little paradise up there soon.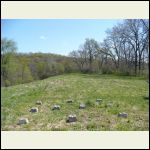
view from the back of the field towards road
| 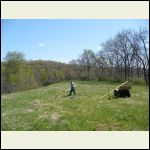
my grandpa :D
| 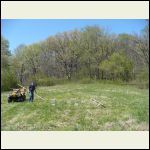
opposite view towards back of field
| 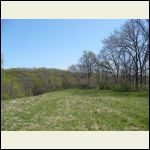
another view, including our family fire pit
|
|
|
trollbridge
Member
|
# Posted: 19 Apr 2012 03:11pm
Reply
Yep...it certainly does look like beautiful southwestern Wisconsin! Your land is beautiful-will be gorgeous during all seasons won't it?
Enjoy getting started!!!
|
|
customrunner
Member
|
# Posted: 19 Apr 2012 03:16pm
Reply
Welcom to the site, you have a lot of fun times a head of you. to the site, you have a lot of fun times a head of you.
Keep the picks coming.
Chad
|
|
oldbuddy
|
# Posted: 26 Apr 2012 06:44am
Reply
You and your grandfather will be building not only a cabin, but memories that you will both have, forever. Remember, you can'y take too many photos because you will love going back and looking at them remembering the building process. Enjoy it! I know I sure have. Keep us updated and good luck.
Old Old Buddy..........Old Buddy is my son.
|
|
superbeagle
Member
|
# Posted: 30 Apr 2012 05:26pm
Reply
here are some photo updates, me and my grandpa and my uncle dave (grandpas brother). oh boy do i love listening to these two talk while we work!
also i had a question for any experienced roofers out there. I understand how a conventional roof is supposed to be made, but that leaves a gap that requires soffitt(sp?). why cant i use joist hangers and do it in a way that the plywood comes down flush on my wall, and i can caulk it and then have no need of soffitt. aside from being able to see the hangers from inside my cabin is there any reason not to do this? or is it just for looks? a friend told me its not structurally sound but if i have 2x4's running the length of the cabin nailed to the tops of my walls, why would the roof push my walls out? its tough to explain on a forum without pictures but if anyone can imagine what im saying id like some input before i possibly make a mistake. I will be installing a vent at my peak for ventalation also.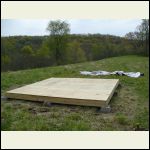
the floor/foundation
| 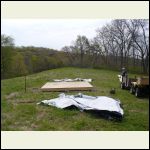
P1010043.JPG
| 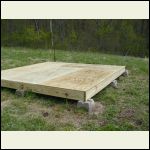
P1010044.JPG
| 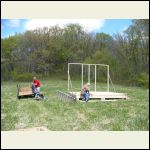
first wall!
|
|
|
superbeagle
Member
|
# Posted: 30 Apr 2012 05:48pm
Reply
latest photos  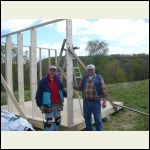
P1010046.JPG
| 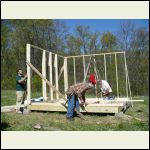
P1010047.JPG
| 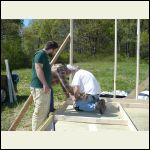
P1010049.JPG
| 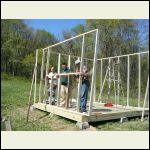
P1010052.JPG
|
|
|
trollbridge
Member
|
# Posted: 1 May 2012 07:44am
Reply
superbeagle...sounds like you are having a ball! One suggestion.....you will get more answers to your specific build questions if you start a separate thread for your question about your soffits. Good luck!
|
|
superbeagle
Member
|
# Posted: 13 Jun 2012 02:38pm
Reply
a couple recent photos!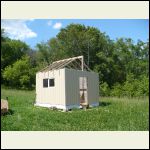
P1010076.JPG
| 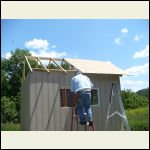
P1010086.JPG
| 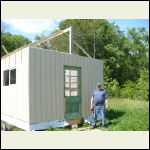
P1010078.JPG
|  |
|
|
|
trollbridge
Member
|
# Posted: 13 Jun 2012 03:28pm
Reply
Lookin great...you are making good progress!!!
|
|
Bzzzzzt
Member
|
# Posted: 13 Jun 2012 03:33pm
Reply
12x12 is a really great size and the pics are looking fabulous.
|
|
|

