|
| Author |
Message |
bunkersnag
Member
|
# Posted: 13 Feb 2012 12:32pm
Reply
20x24 cabin Im building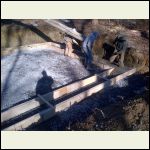
IMG2012010600192.j.jpg
| 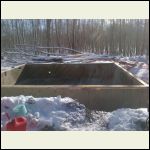
IMG2012011400221.j.jpg
| 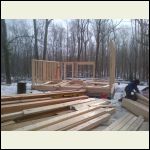
IMG2012012000230.j.jpg
| 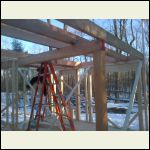
IMG2012012000232.j.jpg
|
|
|
bunkersnag
Member
|
# Posted: 13 Feb 2012 12:34pm
Reply
some more pics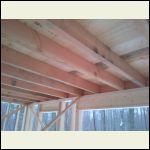
IMG2012012100242.j.jpg
| 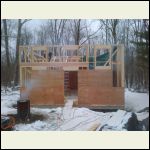
IMG2012012100249.j.jpg
| 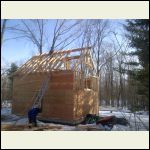
IMG2012012200262.j.jpg
| 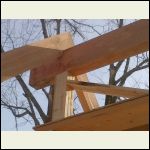
IMG2012012200260.j.jpg
|
|
|
bunkersnag
Member
|
# Posted: 13 Feb 2012 12:36pm
Reply
more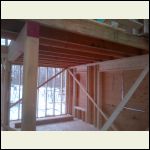
IMG2012012200267.j.jpg
| 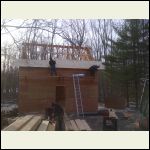
IMG2012012800008.j.jpg
| 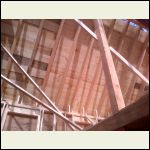
IMG2012012800011.j.jpg
| 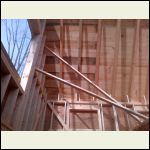
IMG2012012800013.j.jpg
|
|
|
bunkersnag
Member
|
# Posted: 13 Feb 2012 12:39pm
Reply
more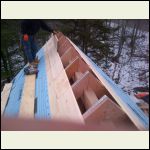
IMG2012012800017.j.jpg
| 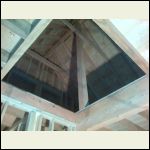
IMG2012020300044.j.jpg
| 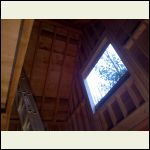
IMG2012020300043.j.jpg
| 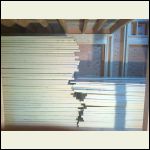
IMG2012020300041.j.jpg
|
|
|
bunkersnag
Member
|
# Posted: 13 Feb 2012 12:50pm
Reply
more pics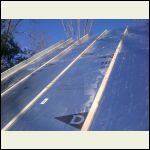
IMG2012020900061.j.jpg
| 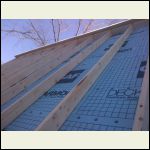
IMG2012020900063.j.jpg
| 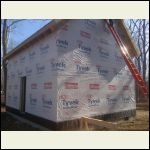
IMG2012021000068.j.jpg
|  |
|
|
VTweekender
Member
|
# Posted: 13 Feb 2012 07:18pm
Reply
wow, beautiful cabin in a beautiful setting, congrats!
|
|
adakseabee
Member
|
# Posted: 13 Feb 2012 08:31pm
Reply
Bunkersnag, are you employing a structural ridge to support the loads of and on the roof system? I would be interested to read about your design and construction experience. This appears to be one of the more unusual cabin builds, very intriguing. Thanks for sharing your photos. Adakseabee
|
|
bunkersnag
Member
|
# Posted: 13 Feb 2012 08:43pm
Reply
yes that is a 6x10 structural ridge. 3x8 roof rafters with 1x12 rough sawn shiplap as roof decking. all beams will be left exposed. I framed a 2x6 roof on top of that and filled with high R ridgid foam to achieve the r value. all beams and joists are #1 rough sawn doug fir from out west.I appreciate your comments.
|
|
|
rayyy
Member
|
# Posted: 21 Feb 2012 04:47pm
Reply
Beautiful Bunkersnage.that's gonna be one nice cabin.
|
|
trollbridge
Member
|
# Posted: 23 Feb 2012 10:35am
Reply
Welcome...I'm looking forward to watching your project! Where are you located? It looks beautiful!!! Congratulations
|
|
Bevis
Member
|
# Posted: 23 Feb 2012 06:13pm
Reply
Quoting: trollbridge Welcome...I'm looking forward to watching your project! Congratulations
I'll second that... Very nice build so far.
|
|
bunkersnag
Member
|
# Posted: 24 Feb 2012 09:49pm
Reply
thanks guys , did some more last weekend. insulated, and installed wood stove. ready for rough sawn pine on interior. set windows and doors next week, and start the board and batten siding.
|
|
bunkersnag
Member
|
# Posted: 24 Feb 2012 09:51pm
Reply
more photos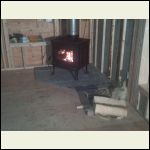
IMG2012021800084.j.jpg
| 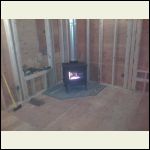
IMG2012021800085.j.jpg
| 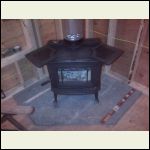
IMG2012021800094.j.jpg
| 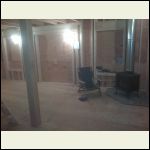
IMG2012021800088.j.jpg
|
|
|
bunkersnag
Member
|
# Posted: 24 Feb 2012 09:52pm
Reply
insulation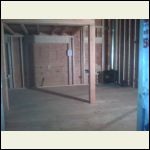
IMG2012021700082.j.jpg
| 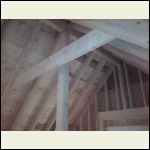
IMG2012021800093.j.jpg
| 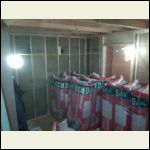
IMG2012022300106.j.jpg
| 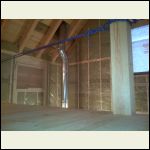
IMG2012022400111.j.jpg
|
|
|
bunkersnag
Member
|
# Posted: 24 Feb 2012 09:55pm
Reply
roxul r-23, with poly vapor barrier over it.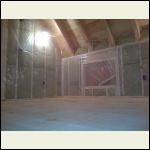
IMG2012022400112.j.jpg
| 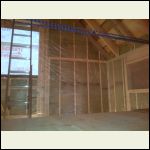
IMG2012022400110.j.jpg
| 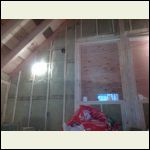
IMG2012022300103.j.jpg
|  |
|
|
bunkersnag
Member
|
# Posted: 24 Feb 2012 09:55pm
Reply
windows and doors next week.
|
|
Max Patch
|
# Posted: 24 Feb 2012 11:15pm
Reply
Nice job Bunker Looks like the perfect size cabin
|
|
bunkersnag
Member
|
# Posted: 29 Jul 2012 09:11pm
Reply
updates to my cabin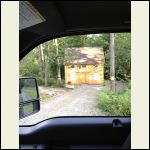
IMG_0651.jpg
| 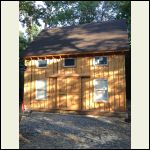
IMG_0650.jpg
| 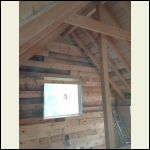
IMG_0647.jpg
| 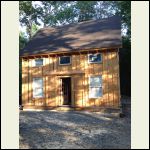
IMG_0649.jpg
|
|
|
bunkersnag
Member
|
# Posted: 29 Jul 2012 09:13pm
Reply
more pics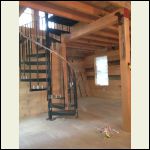
IMG_0643.jpg
| 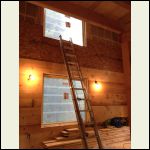
IMG_0568.jpg
| 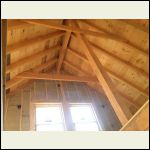
IMG_0468.JPG
|  |
|
|
bunkersnag
Member
|
# Posted: 29 Jul 2012 09:14pm
Reply
metal roof next week
|
|
hattie
Member
|
# Posted: 29 Jul 2012 09:59pm
Reply
Beautiful! Nice work! Keep the pictures coming!
|
|
beachman
Member
|
# Posted: 1 Aug 2012 08:46pm
Reply
What a cool cabin. I love the front doors with the barn doors overlaid. What a great loft too. I also did the metal roof and am quite happy with it. I had to use a structural ridge through the loft to support the roof - I like the way you did this. Beautiful!
|
|
bunkersnag
Member
|
# Posted: 1 Aug 2012 09:30pm
Reply
thanks, I am going to start the roof this weekend, should be fun on 12/12 pitch.
|
|
OwenChristensen
Member
|
# Posted: 2 Aug 2012 09:52am
Reply
Got roof jacks? It seems so many want 12/12 these days. I long for the 4/12 roofs where I could lay down and take a nap.
Owen
|
|
SonnyB
Member
|
# Posted: 3 Aug 2012 09:30pm
Reply
Looks great!
|
|
Sheeterdan
Member
|
# Posted: 31 Oct 2015 11:31am
Reply
Wow this is really nice. I like to have your telant building skills
|
|
drivadesl
Member
|
# Posted: 1 Nov 2015 08:33pm
Reply
Any updates on the construction. Must be mostly complete by now, and would love to see a finished interior.
|
|
Rowjr
Member
|
# Posted: 4 Nov 2015 12:35pm
Reply
like it
|
|
|

