|
| Author |
Message |
PA_Bound
Member
|
# Posted: 11 Nov 2011 10:53pm - Edited by: PA_Bound
Reply
I've been monitoring this site for sometime now, reading posts and learning what I can while I figure out how to balance my desire for a cabin against the time-demands of a busy family. After much research and consideration, I realized I didn't have the time to build a cabin completely on my own, so I decided to take a short-cut and purchase a pre-built, but un-finished, camping cabin shell (basically a glorified shed). Although not as fancy or well built as some of the properties on this site, it is a perfect blend of form, function and cost for me. And it gives my family the opportunity to work together as we finish the interior ourselves, something even my 13-year old daughter got excited about when the family discussed it. Well, today, the camping cabin was delivered to Moss's Meadow. The mile-long drive back through the forest and fields was a bit hairy for the driver at a few points, but he did a great job getting it there and getting it settled. Now the fun begins!
(For the record, the cabin is 14'x40' overall, and the reason there are no windows on the sides or back is because I ordered it that way. At the time I wasn't certain how the interior would lay out, so putting the side windows in as part of the interior build-out gives me maximum flexibility with interior walls and such).
A couple pictures for reference: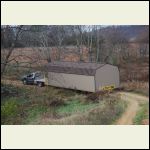
Some parts of the road were a bit narrow for the load...
| 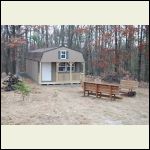
The cabin in its permanent location.
|  |  |
|
|
cabingal3
Member
|
# Posted: 11 Nov 2011 11:13pm
Reply
dear PA_Bound i personally think u did a real good job on how u figured out a short cut way to get a place up fairly quickly.nothing wrong with that.good for u.Looks grand.thank u for sharing.
|
|
trollbridge
Member
|
# Posted: 12 Nov 2011 06:23pm
Reply
Hey PA_Bound...CONGRATULATIONS!!!! Let the good times roll (and be happy as heck that your 13 year old daughter is happy...hopefully she'll remain just as excited when she's 16!!!!) Also good thinking on the windows/lack of-brilliant! Think carefully about your layout and put them where you want. Keep sharing! Cheers :)
|
|
smitty
Member
|
# Posted: 13 Nov 2011 03:08am
Reply
Sweet!
Agree good thinking on the windows, put em' where ya want 'em..
Congrats and many happy days!
|
|
old buddy
Member
|
# Posted: 13 Nov 2011 09:03am
Reply
I really like your choice. Is the window in front part of a sleeping loft? I can see you and your family spending many happy days and nights there. My grand-children are 7, 4 and 2 and they already get real excited to just mention going to the cabin. Welcome to the site!
Old Old Buddy
|
|
neb
Member
|
# Posted: 13 Nov 2011 09:19am
Reply
Looks good.
|
|
Montanan
Member
|
# Posted: 14 Nov 2011 05:04pm
Reply
Congratulations!!! I can totally relate to the balancing act of time/money/enjoying the cabin. It seems like you found an ideal solution. And what a great idea to wait on the window placement. We also purchased a "shell" and it would have definitely opened up some options for us if we hadn't had the window openings pre-cut. Do you have a floor plan in mind? I love the setting. Will you be on the grid? Have plumbing?
|
|
PA_Bound
Member
|
# Posted: 15 Nov 2011 06:42pm
Reply
Answers to a few questions:
@old buddy- The area above the front porch is a 4' loft. We reallly didn't intend on using it for sleeping, but we could. I looked at it as either a great play area for kids, or a great place to store items not used very often.
@Montanan- Our plan is to build this out much like a modern RV. Closest access to electricity is 1/2 a mile a way, and right now I can't afford to get it extended. So we are going to use a generator and batteries with a converter/inverter to supply electricity. I do have a well, but it is going to require the generator to drive the 3/4 hp electric pump so I'm planning to install a water tank and 12v pump for typical needs, but only drive the well pump when the tank needs filled. As for the layout, here is what we have currently decided upon but I suspect it will change a little during construction:
|
|
|
hattie
Member
|
# Posted: 15 Nov 2011 07:09pm
Reply
That looks great! I wouldn't have wanted to be the person driving it in though. *S* I love the layout too.
|
|
Rifraf
Member
|
# Posted: 27 Dec 2011 09:49am
Reply
Looks great, do you plan on framing in a utility closet or will this be off the grid ?
|
|
PA_Bound
Member
|
# Posted: 27 Dec 2011 01:08pm
Reply
It will be off-grid. Everything is going to be generator and/or battery inverter driven. Since it's 3-season we're planning to simply use a portable kerosene stove to take the chill off early/late season evenings so I'm not even planning a wood stove yet. I may add an exterior "bump out" on the bottom side just to keep the weather off the propane tank and batteries, but all that is yet to be finalized.
|
|
PA_Bound
Member
|
# Posted: 21 Feb 2012 09:21am - Edited by: PA_Bound
Reply
I thought I would post an update picture, just for the on-going record. Progress has been a bit slow, but after a few day-trips we have the framing for the two bedrooms and bathroom about 90% complete. Hopefully on the next trip we can finish this framing, and finalize the location for the remaining four windows- which we'll install the trip after that. The lack of snow has certainly been helpful (otherwise we would never get even this far), but a few more degrees in temperature would be nice also.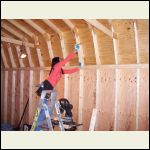
Bad habits start at an early age (no, I didn't tell my daughter to lean off the ladder that far!)
| 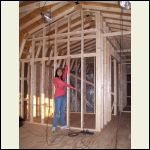
After a few days of work...
|  |  |
|
|
Rifraf
Member
|
# Posted: 21 May 2012 02:19pm
Reply
Wow, I missed this post when it was new. Looking good and I really like your floor plan, your framing looks super clean and professional.
any recent progress ?
|
|
PA_Bound
Member
|
# Posted: 10 Jun 2012 09:26am - Edited by: PA_Bound
Reply
Progress has been a bit slow since we finished most of the interior framing in February. My daughter has had travel soccer games most weekends and some weekends there is just stuff that has to be done. Couple that with a wife who was hurt in a fall and can't drive, and the cabin has moved to 2nd-tier on the priority list for a while.
But since my last posting my daughter and I have have had a couple Saturdays (including yesterday) to work on installing windows. If you'll remember, we purchased the shell without many windows, giving us the freedom to put as many as we want, where we wanted, after we figured out the layout. With >90% of the interior framing done, we've installed and trimmed out the exterior of six new windows. We have one more to go (in the bathroom), but not sure exactly where to put it yet so were holding back installing that one. Attached are a few pictures.
Next steps (late-June/July)- paint the exterior window trim (and add a little more caulking to one window we ran short on), and begin the interior wiring.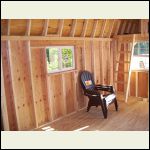
Picture sink here, centered under window
| 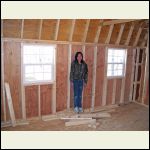
Results of our work
| 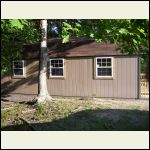
From the outside
| 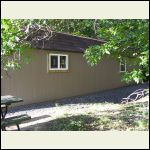
From the ouside, again
|
|
|
hattie
Member
|
# Posted: 10 Jun 2012 12:32pm
Reply
Looking awesome!!! 
|
|
ErinsMom
Member
|
# Posted: 10 Jun 2012 02:48pm
Reply
I love the name of your location "Moss's Meadow. The window idea was brilliant. I do have a question. In the photos, the cabin appears to just be sitting on the ground. Is there a concrete pad or something it sits on? What about toilet / septic?
|
|
PA_Bound
Member
|
# Posted: 10 Jun 2012 04:15pm - Edited by: PA_Bound
Reply
The cabin (and, by the way, this is a cabin- not a house) is not sitting on the ground, but actually on 4"x4"'s on a pad of stone. The front is almost at orignal ground level, although we actually had to dig the front-left corner out a wee-bit to get it level left-to-right. The ground slopes off slightly front-to-back, so over the 40' length the pad is actually about 2' deep on the back end. Look at the pad depth under the back corner of the cabin in this picture and you can see what what I mean.
As for the septic, that's still in flux. I have a permit for full septic system. To put pressurized water into the cabin, in any form, I need to install a full septic system. And pressurized water is required for standard toilets, showers, etc. It's big $'s however. The alternative is a privy (outhouse with a holding tank). Cheap, easy... but no (permitted) toilets inside or shower. And of course there are all the unique solutions, like composting or incernators. The best solution, and biggest Return on Investment, is installing the full septic system. But at an estimated $15K-$20K, investment is the accurate word. So I'm still considering all this.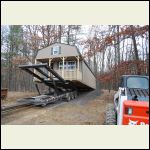
The cabin being set on the stone pad
|  |  |  |
|
|
Bevis
Member
|
# Posted: 10 Jun 2012 10:42pm
Reply
Looks good so far. Like the window install idea too.
|
|
Bevis
Member
|
# Posted: 3 Oct 2012 12:32am
Reply
Any updates on this cabin ?
|
|
PA_Bound
Member
|
# Posted: 3 Oct 2012 08:29am - Edited by: PA_Bound
Reply
Thanks for asking, Bevis. It has been a while since my last update.
Cabin work has been slow for the last few months. I won't bore you with the details but my wife took a spill back in April and broke her wrist pretty badly. Complications have arisen, and we still have a distance to go to see how much permanent disability she will have in that hand. All that is a long way of saying that a large piece of my workforce has be un-available, leaving all the work up to me and my daughter and that has slowed progress down. But, that said, there has been progress.
All but one window are now installed. If you'll remember the cabin started with two windows, the rest I recieved un-installed so I could add them where I want them later. After I finished the framing I added those, and a few more I purchased, to total 7 with an 8th yet to go. The place is much lighter and "airier" now then it was. The 8th window, for the bathroom, I will install once I figure out what I'm doing there.
The main focus lately has been wiring. I way over wired this place with recepticals and switches, considering it's a ~500sqft cabin  . I wired it like I would a house, and went beyond by adding circuits driven by inverted DC (15A), and others (20A) that are solely generator driven. Consequently there is a bunch of wire, and seemingly even more outlets. Throw in the wire associated with a few 3-way switches, and it's quite a web. But I figure it's easier to add this stuff now, then after the walls are up. . I wired it like I would a house, and went beyond by adding circuits driven by inverted DC (15A), and others (20A) that are solely generator driven. Consequently there is a bunch of wire, and seemingly even more outlets. Throw in the wire associated with a few 3-way switches, and it's quite a web. But I figure it's easier to add this stuff now, then after the walls are up.
Sitting in my garage to take the next time I go up is what I call the "utility bumpout". This is just a big cabinet I am going to attach outside on the cabin, that will contain a 42 gal. water tank, two 30lb propane tanks and the battery bank. I may put the DC Inverter in their also, if I can seal off or ventilate it adequately to prevent any build up of gas either leaked by the propane tanks or vented by the batteries when they charge. Gotta' be careful here as the inverter manual indicates it could possibly spark during normal operation, and I don't want to blow up the cabin by turning on a light or something.
After I get the bumpout installed, next-up is insulation, installing the propane fridge, hooiking up the inverter/batteries, and a few other miscellaneous items. Honestly, all that will likely take me through the winter (and possibly longer if snow prevents me from getting in). In fact, I'll be happy if I get that all done over the winter. Beyond that (next summer?)... wall coverings.
Wiring makes for boring pictures, but here are a few...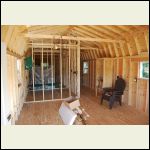
Wires pulled...
| 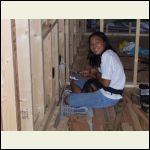
My daughter wired all the outlets, and most switches (and did a fine job!)
|  |  |
|
|
PA_Bound
Member
|
# Posted: 3 Oct 2012 08:41am - Edited by: PA_Bound
Reply
Oh, and in case you are wondering what the weird closet/box is in the first picture, that is where the propane refrigerator will go. I bought a frige that was ripped from a parted-out camping trailer. As they need to be vented, I built a cabinet that will be vented to the outside. Here's a better picture.
|
|
mikehu1966
Member
|
# Posted: 3 Oct 2012 09:17am
Reply
Looks Good. I have been looking into similar cabin ideas as well.
|
|
trollbridge
Member
|
# Posted: 3 Oct 2012 10:58am
Reply
Fun to read your update but sorry to hear your wife took a nasty spill and may have long term disabilities now 
Your daughter has a beautiful smile that could light up even the darkest room!!! I love that she is such a help with the cabin and learning all sorts of skills along the way. You must enjoy the time you are spending together!
Don't worry about taking it slow...slow and steady supposedly wins the race anyway right???  That is what I keep telling myself so don't burst my bubble That is what I keep telling myself so don't burst my bubble 
|
|
Deedee
Member
|
# Posted: 20 Jul 2013 09:47pm
Reply
Love reading your posts. My husband I are about to order our lofted cabin and finish it out. We have the same reasons that you stated. Have you made much progress since your last post?
|
|
creeky
Member
|
# Posted: 21 Jul 2013 09:24am
Reply
looks great. and such a cheerful helper.
|
|
jafitz
Member
|
# Posted: 12 Nov 2015 09:41am
Reply
Looks great! Where did you buy the shell?
|
|
Rickant
Member
|
# Posted: 23 May 2016 05:45pm
Reply
PA_Bound
What was you floor plan that you famed in? We are doing almost the same building and trying to figure out a good layout.
Rickant
|
|
PA_Bound
Member
|
# Posted: 1 Jun 2016 12:31pm
Reply
@Rickant... sorry for the delay responding. The floor plan I used is actually earlier in this thread (see the Nov. 15th 2011 post, above). I ended up following that design, although I did change/add windows- not all of which are reflected.
|
|
Shadyacres
Member
|
# Posted: 27 Feb 2017 06:57am
Reply
It is always better to over wire , that way if you don't use them , no big deal. Once walls are closed up and you didn't place enough receptacles than it is a lot harder to run wires and such. Look forward to seeing updates. Looking good.
|
|
|

