| . 1 . 2 . >> |
| Author |
Message |
quoddy camper
Member
|
# Posted: 5 Jun 2011 10:37am - Edited by: quoddy camper
Reply
Well guys and gals here we go camp build 2011. Kind of a late start but the plan is to build a 16x24 cabin on the shore of the bay of fundy in new brunswick. abit smaller than what was planned but it is the same size as what were used to. Me and my uncle cleared just the foot print for the camp this weekend and i hope to go down through the week and clear some more. The pictures are of the lot before and after and the view in the future after some more cutting and thinning. i will keep the pictures coming and will be asking all kinds of questions along the way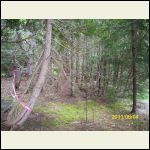
The lot before clearing
| 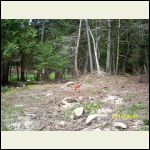
Lot after clearing
| 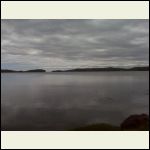
The future view
|  |
|
|
quoddy camper
Member
|
# Posted: 5 Jun 2011 10:42am
Reply
The place in the after picture is my uncle's a fair bit bigger than mine!!!
|
|
turkeyhunter
Member
|
# Posted: 5 Jun 2011 10:01pm - Edited by: turkeyhunter
Reply
nice looking place, i went to the bay of fundy , about 5 years ago---very cool place, we stayed in fredericksburg new brunswick for a couple days.
|
|
quoddy camper
Member
|
# Posted: 6 Jun 2011 04:57pm
Reply
yeah it is a beautiful area. lived here all my life, never get tired of it. I worked on the water for 11 years, don't think i could get it out of my blood now. Though i do like the mountains.
|
|
quoddy camper
Member
|
# Posted: 7 Jun 2011 06:28am
Reply
Question for you guys. My cabin site is full of roots an rock. no real easy way to dig holes for posts. what i am thinking is doing this. Use 24" patio stones for a foot on the ground, then cross stack cinder blocks and put the beams on those. build 15 of these for my foundation for a 16x32 cabin. the ground has never been disturbed, even though i realize i will probably end up jacking and shiming the cabin alittle every year. any thoughts, input is always welcome.
|
|
cman47c
Member
|
# Posted: 7 Jun 2011 08:18am
Reply
I did a similar thing on my 14 X 24 cabin. My main beams are one piece, treated, 6 X 6's. I have 12 support pads under the beams, each pad being slightly dug into the ground with double stacked cinder blocks to support the main beams. I make sure all water runoff is directed away from the foundation. I have used this in the past with minimal heaving problems. Some times in the spring a door might stick but usually when weather warms up it returns to normal.
|
|
quoddy camper
Member
|
# Posted: 8 Jun 2011 06:35am
Reply
Quoting: cman47c I did a similar thing on my 14 X 24 cabin. My main beams are one piece, treated, 6 X 6's. I have 12 support pads under the beams, each pad being slightly dug into the ground with double stacked cinder blocks to support the main beams. I make sure all water runoff is directed away from the foundation. I have used this in the past with minimal heaving problems. Some times in the spring a door might stick but usually when weather warms up it returns to normal.
Thanks cman47c like i said in my previous post i do expect it to shift abit every year. that sound like what i am gonna do. i'm gonna make pads 24x24" about 3 inches thick and cross stack cinder blocks to hold the carrying beams. im gonna us 3 beams 2x8 laminated 3 thick 32' long 5 piers per beam. i think that should hold it.
|
|
quoddy camper
Member
|
# Posted: 5 Jul 2011 07:49pm
Reply
if i never touch a chainsaw again it will be to soon. oh wait have to run one this weekend again. not to long though, 3 deadfalls to cut then i can start placing the pads. the weather has finally broke here, been nice for almost 2 weeks. still far behind were i wanted to be by this point. anyone had any experiance with smart panels.. they are on sale but i think 3/8 is alittle light for the walls... post some more pic's after the weekend
|
|
|
quoddy camper
Member
|
# Posted: 30 Jul 2011 10:43am
Reply
took this week off of work to build the pads piers and carrying beams. got it pretty well done, had the lumber for the floor joists delivered. I'm hopfully gonna build it this week. The pads were a killer to build and level, who would have thought that slight of a slope would be so hard to level. the carrying beams are 2x8x16 laminated 3 thick and the floor will be built out of 2x8x16 with 3/4" plywood.. here's some more pic's let me know what you think.... my friends and my uncle want me to build a deck on the rock and put a hot tub on it.... maybe in a few years.....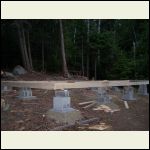
foundation 1
| 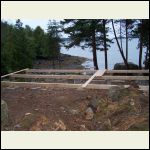
foundation 2
| 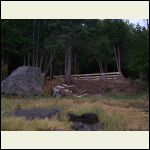
rock were a deck may go
|  |
|
|
volleypc
Member
|
# Posted: 1 Aug 2011 10:35am
Reply
quoddy, It is none of my business, but the blocks you have laid on the side are likely to break. It will be easier to replace now. Good luck with your build.
|
|
exsailor
Member
|
# Posted: 2 Aug 2011 03:53pm
Reply
I tend to agree with volleypc. The blocks need to have the cells up or they will not bear the weight you want to put on them. Think of the orientation they set in on stacked block foundation. That is the way they are structurally sound. It doesn't look like too much of a problem to fix it now. Definitely fix it before you build more on top of them. Looks like it will be a good cabin when your done.
|
|
quoddy camper
Member
|
# Posted: 2 Aug 2011 10:19pm
Reply
Thanks guys, you are both right... I checked with a friend of mine who is a mason by trade.. He said they should be turned the way you said.. Guess i should have checked with him first. First the bad news, the floor is already built. The good news, the camp is not!!!!! It will make it alittle harder to turn them but not as hard as if the camp was totally built.. This is the reason i joined this forum, i would have left them that way and could potentially run into a disaster... and never knew what i did wrong. I will turn them this weekend and take some new pic's of the floor all done and painted. thanks again guys i appreciate it greatly...
|
|
exsailor
Member
|
# Posted: 25 Oct 2011 02:21pm
Reply
QC,
Couldn't you use an automotive floor jack or screw jack to lift the floor at one block pier support at a time. Fix the block orientation, then move on to the next support pier. Since the Floor is built it should be rigid enough to take the stress. Of course you would have to unbolt any fasteners holding the floor to the support piers. It should be fairly easy once you get the first couple done and learn any tricks to the job. Good luck and hope it is as easy as I think it should be.
|
|
quoddy camper
Member
|
# Posted: 1 Jun 2012 07:08am
Reply
So me and my friend the mason went down and got all the blocks replaced... not to bad of a job. I think i am going to downsize the camp abit to 12x24 and use the rest of the floor space as a deck. I have some of the walls already built and ready to go just gotta get them down there. hopefully building will start next weekend!!!
|
|
turkeyhunter
Member
|
# Posted: 1 Jun 2012 07:15pm
Reply
good deal--wondered how your project was going--glad you got the blocks replaced. Take some pic's on your next trip down there!!!!
|
|
quoddy camper
Member
|
# Posted: 1 Jun 2012 08:13pm
Reply
I was pleased to see when i was into the camp in early march there was very little heaving about an inch off on the high end in the front. I was even happier when me and my friend the mason went down and it had all settle back into place. Cant wait to start building........
|
|
customrunner
Member
|
# Posted: 5 Jun 2012 05:34pm
Reply
quoddy camper
The place looks great , can't wait to see your progress keep the picks coming.
P.s. don't forget the swings
|
|
quoddy camper
Member
|
# Posted: 8 Jun 2012 05:21pm
Reply
So Here's the plans for the weekend. Tonight set out wall panels and lumber pending pick up by ramp truck 9 am tomorrow morning. In the morning load panels and lumber on ramp truck take to site. No work as it is going to rain.  Sunday go back down and take walls to cabin floor and start standing them.... Sunday go back down and take walls to cabin floor and start standing them.... CAN'T FRIGGEN WAIT!!!!! Hope everyone has a great weekend !!!! CAN'T FRIGGEN WAIT!!!!! Hope everyone has a great weekend !!!!
|
|
quoddy camper
Member
|
# Posted: 8 Jun 2012 06:29pm - Edited by: quoddy camper
Reply
Here's all the stuff ready and waiting for the ramp truck in the morning.
Look at my poor little Dakota straining under the load of all the shingles!!!!!
|
|
luther
Member
|
# Posted: 8 Jun 2012 07:26pm
Reply
Good luck with the walls, looks like you prebuilt some. Smart. Should go up very fast.
|
|
quoddy camper
Member
|
# Posted: 9 Jun 2012 07:28am
Reply
Yeah luther i prebuilt the front wall and half of both end walls. just got a call from the truck he blew a tire so were gonna be behind about an hour and a half but still a go phew!!!!!
|
|
quoddy camper
Member
|
# Posted: 9 Jun 2012 11:14am
Reply
So here's the stuff all loaded on the truck ready to go to the camp..
load up my truck today and head down first thing in the morning to start standing walls
|
|
quoddy camper
Member
|
# Posted: 9 Jun 2012 11:18am
Reply
here's a rough floor plan the cabin is going to be 12x24 the floor overall is 16x32 so the excess is going to be a wrap around deck!!!!
|
|
luther
Member
|
# Posted: 9 Jun 2012 05:24pm
Reply
Looks good, the wrap around deck will see lots of use I bet.
|
|
quoddy camper
Member
|
# Posted: 10 Jun 2012 04:13pm
Reply
Had a very productive day at the camp with the help of buddies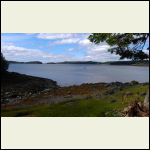
IMAG0050.jpg
| 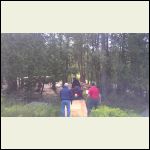
IMAG0052.jpg
| 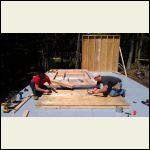
IMAG0055.jpg
| 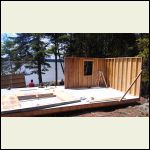
IMAG0057.jpg
|
|
|
quoddy camper
Member
|
# Posted: 10 Jun 2012 04:15pm
Reply
and some more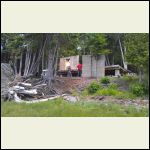
IMAG0059.jpg
| 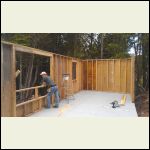
IMAG0061.jpg
| 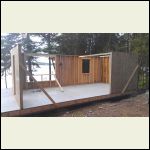
IMAG0064.jpg
| 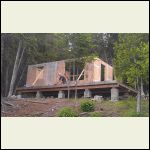
IMAG0066.jpg
|
|
|
quoddy camper
Member
|
# Posted: 17 Jun 2012 05:25pm
Reply
got alot done this weekend, all the walls are done and the front and end walls are wrapped. Also got the front wall extended up to give my roof some slope.... hope everyone had a good weekend and all the dads had a great father's day. Next weekend the roof and doors and window's will go on if all goes well.....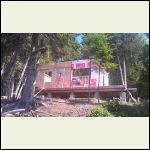
starting to wrap
| 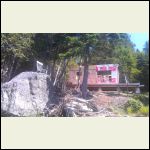
cabin and thinking chair
| 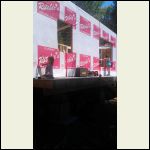
the girls working on cabin
| 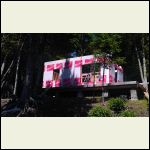
front and both end walls wraped
|
|
|
Leatherbarkfarms
Member
|
# Posted: 18 Jun 2012 08:17am
Reply
great pics.. cabins lookin good!! Keep up the great work! 
|
|
quoddy camper
Member
|
# Posted: 19 Jun 2012 07:52pm
Reply
thanks leatherbarkfarms. it's alot of work but it's a labor of love.
|
|
quoddy camper
Member
|
# Posted: 25 Jul 2012 05:20pm
Reply
Took last week off and got some more done to the cabin. just have to trim out the door and window's and put the soffit on and it will be offically weather tight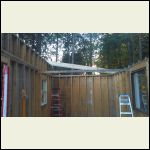
first 2 rafters test fit
| 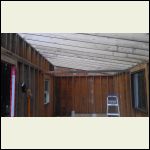
All the rafters up ready to be evened up and nailed down
| 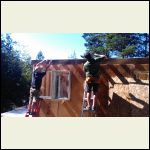
facia going on
| 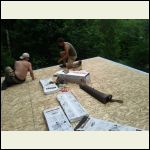
sheathing and drip edge on
|
|
|
| . 1 . 2 . >> |

