|
| Author |
Message |
montecristo
Member
|
# Posted: 3 Dec 2018 05:42pm
Reply
Looking for suggestions on my layout. Trying to maximize the space. I need to get the 2 bunks in there but a little counter space and "hanging out" space would be nice to.
Other than needing the bunks and wood stove, everything else is adjustable (door, window, stove, bunk locations).
|
|
rockies
Member
|
# Posted: 3 Dec 2018 07:48pm
Reply
In this case built-ins are your fiends.
Turn the bunkbeds so that they both sit up against the right wall. Put an access ladder to the loft between them to provide a separation between the beds (and some privacy). Your ridge beam should run through the center of the cabin from left to right.
This layout will leave you a large open area for the rest of the room.
Flip the locations of the south window and door (center the door in the south wall). Put a built-in banquet in the southwest corner along the two exterior walls and put the table there (add another window on the west wall in the corner to match the south wall corner window). Change the west central window to a door.
That's about it 
|
|
montecristo
Member
|
# Posted: 4 Dec 2018 09:07am
Reply
Thanks for the suggestions rockies!
A couple questions:
Are you suggesting that I put the ladder inside the loft rather than at the edge? If so, I hadn't considered that. It seems that it would take a bit away from the loft but it may still work for what I wanted. I'll try laying it out that way and see how it works.
Are you saying that I should put the windows in the corner and change both current windows to doors? I like the idea of corner windows but not sure that I would need 2 doors.
|
|
Just
Member
|
# Posted: 4 Dec 2018 06:47pm
Reply
Assuming North is at the top of the page .
Replace the wood stove area with a small L kitchen north west corner
Then a exit door that opens out with a operating window. About mid wall .
Continuing to the north east corner I suggest a 20 in. wide corner stairway instead of the ladder terminating onto a lowered floor along the east wall over the downstairs bedrooms.This gives a spot upstairs you can stand easily to change your clothing in private. See pic'!!
The remainder of the east wall to be devided to the bedrooms as you desire but I would have a window in each bedroom.
Continuing to the south wall mid point I would place the other door with operating window ,,opening outward.
On to the west wall , replace the existing window with a 4 ft. Wide and 4ft. High catlivered bumpout made of metal and insulation to contain your wood stove . Other windows on that wall my be desired but I may warn you wall space is important and valued space in a small cabin.
This design requires a roof beam build runing east west .
Make sure you include at least one window in the loft, gets hot up there...
Just .my 2 c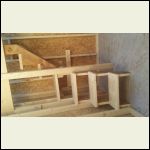
In progress
| 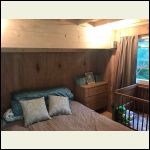
7201CFC4B83940799.jpeg
|  |  |
|
|
DaveBell
Moderator
|
# Posted: 4 Dec 2018 07:05pm
Reply
I would swap the south window and the wood stove. If you exit the wood stove near the peak, you have more structural framing to support the chimney pipe. Plus you would not have to carry/stack wood so far from the door. Exiting the chimney pipe high on the wall near the roof peak might be even better with outside chimney brackets then you don't violate the roof at all. Putting a wood stove in any corner means tall chimney outside that needs guy-wire attachments that weaken over time.
|
|
DaveBell
Moderator
|
# Posted: 4 Dec 2018 07:08pm
Reply
Would like to see west side detail of the loft to see how it will be supported and it's relation to the rafters.
|
|
rockies
Member
|
# Posted: 4 Dec 2018 07:19pm - Edited by: rockies
Reply
Hi. Yes, the ladder should go between the bunkbeds and access the loft that way rather than be placed against the side of the loft. This will pull the loft ladder out of the main space and let you arrange furniture better, as well as create better circulation paths. Leave about a 3 foot deep landing between the top of the loft ladder and the exterior wall.
The loft will be divided into two sleeping spaces (one on each side of the loft stairs and landing). Since the loft space will primarily be used for sleeping this layout will create a greater sense of privacy within the loft and with the ridge beam centered over the loft ladder you'll have plenty of headroom over the ladder (where you need it). The picture shows the basic idea of how it would look.
Yes, put two windows in the southwest corner (around the built-in banquet) and change the other windows to door. You should always have 2 exits in case of fire.
Another idea would be to turn the cabin 90 degrees counter-clockwise so that the bunkbeds and loft are along the north wall (the ridge would then run north/south).
|
|
Borrego
Member
|
# Posted: 5 Dec 2018 10:03am
Reply
Why not run the loft all the way across the cabin? easier to build in the support needed without needing posts......
Where's the kitchen? And the beer fridge?
|
|
|
montecristo
Member
|
# Posted: 5 Dec 2018 11:59am
Reply
Quoting: Borrego Why not run the loft all the way across the cabin? easier to build in the support needed without needing posts......
There will be 2x10 joists running the full length so that could be added easily in the future. I think, at least for now, that I would like the more open feel of just having the loft cover half.
Quoting: Borrego Where's the kitchen? And the beer fridge?
The grill and coolers are outside!
|
|
montecristo
Member
|
# Posted: 5 Dec 2018 12:01pm
Reply
Quoting: rockies Hi. Yes, the ladder should go between the bunkbeds and access the loft that way rather than be placed against the side of the loft. This will pull the loft ladder out of the main space and let you arrange furniture better, as well as create better circulation paths. Leave about a 3 foot deep landing between the top of the loft ladder and the exterior wall. The loft will be divided into two sleeping spaces (one on each side of the loft stairs and landing). Since the loft space will primarily be used for sleeping this layout will create a greater sense of privacy within the loft and with the ridge beam centered over the loft ladder you'll have plenty of headroom over the ladder (where you need it). The picture shows the basic idea of how it would look.
I really like that idea after thinking about it. When I get time to revise my model, I will incorporate that and see how it looks.
|
|
montecristo
Member
|
# Posted: 5 Dec 2018 12:02pm
Reply
Quoting: DaveBell Would like to see west side detail of the loft to see how it will be supported and it's relation to the rafters.
There will be 2x10 joists the full length of the cabin.
|
|
montecristo
Member
|
# Posted: 5 Dec 2018 12:10pm
Reply
Here are some screen shots of the current model for those asking about the framing and configuration.
-Sitting on triple 2x10 skids
-2x10 @ 16" o.c. floor framing
-2x10 @ 16" o.c. joists
-2x8 @ 16" o.c. rafters
-No ridge beam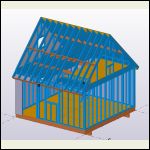
shack1.PNG
| 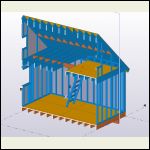
Shack2.PNG
| 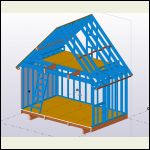
shack3.PNG
|  |
|
|
montecristo
Member
|
# Posted: 5 Dec 2018 07:04pm
Reply
I made some changes based on the input.
|
|
montecristo
Member
|
# Posted: 5 Dec 2018 07:05pm - Edited by: montecristo
Reply
Additional
|
|
montecristo
Member
|
# Posted: 5 Dec 2018 07:06pm
Reply
I think I'm leaning towards keeping the stove in the corner though.
|
|
rockies
Member
|
# Posted: 5 Dec 2018 07:26pm - Edited by: rockies
Reply
I agree, move the stove into the northwest corner and put it at a 45 degree angle facing into the room. The rest of the layout looks great.
As to your framing, I don't see a ridge beam. If there is going to be one then you must beef up the header over the loft windows and double up the jack studs to transfer the load around the window opening and down to the main floor.
Also, why are you filling in the rest of the 2nd floor area (over the banquet and stove area) with 2 x 10 joists? Wouldn't you like to keep that area open for a more spacious look?
I don't think you need those two loft cross beams (shown in brown) but I would suggest pulling the edge of the loft back so that the edge lines up with the edges of your door opening (double up the loft floor edge joists). These two joists would then be resting above your doorway studs transferring load down to the main floor.
What program did you use for your design and framing?
|
|
montecristo
Member
|
# Posted: 5 Dec 2018 08:37pm
Reply
Quoting: rockies As to your framing, I don't see a ridge beam. If there is going to be one then you must beef up the header over the loft windows and double up the jack studs to transfer the load around the window opening and down to the main floor. Also, why are you filling in the rest of the 2nd floor area (over the banquet and stove area) with 2 x 10 joists? Wouldn't you like to keep that area open for a more spacious look?
I don't intend on having a ridge beam. I was under the impression that without a ridge beam I needed to have joists at each rafter to help keep them from pushing outward.
Quoting: rockies I don't think you need those two loft cross beams (shown in brown) but I would suggest pulling the edge of the loft back so that the edge lines up with the edges of your door opening (double up the loft floor edge joists). These two joists would then be resting above your doorway studs transferring load down to the main floor.
Those aren't beams, it's just bridging between the joists.
Quoting: rockies What program did you use for your design and framing?
It's a program I use for work called Tekla. It's intended for steel but I can make it work for stuff like this.
|
|
rockies
Member
|
# Posted: 6 Dec 2018 07:49pm
Reply
Hmm, those joists......they kind of clutter up the interior don't they? Rather than your eyes looking up at a beautiful cathedral ceiling they're looking at framing.
Since your cabin is basically a square you'll have a really nice interior space by going for a "symmetrical" look.
SO! Place the door in the center of the south wall. Place a window the exact same width in the center of the north wall. Bring the loft edge to the right edge of the door and window openings (the loft edge beam will align with the door and window studs).
Add a similar beam on the left side of the door and window opening spanning the cabin. This 2nd beam will add rigidity to the cabin walls and keep them from pushing outward.
Actually, if you have a ridge beam then the weight of the roof at the ridge will be transferred down to the ground through the end posts in the exterior walls (you'll have to beef up the window header and framing). Without the ridge beam there is a greater tendency for the weight of the roof to push out the side walls.
|
|
montecristo
Member
|
# Posted: 7 Dec 2018 08:53am
Reply
I'm going more for functional than beautiful but I'll take it under consideration. Less framing means less cost and that would be a good thing.
|
|
rockies
Member
|
# Posted: 8 Dec 2018 06:27pm - Edited by: rockies
Reply
So here are my suggestions for your cabin (with pictures!)
You have a very classic shape for a cabin, basically a square with a 45 degree roof. If you decide to follow my suggestion of centering a door in the south façade, a window in the north facade and then spanning across the cabin with a loft floor beam on either side of the openings then you could do the same thing at the ceiling level with two beams.
My concern with your roof design is the absence of a ridge beam. I think by not having one you'll increase the stress on the roof and cause forces to push out excessively on the main floor's north and south walls. However, the loft gable windows makes bringing the load from the ridge beam straight down to the main floor difficult (you'd have to bring the load down to the window header, then through the window jack and king studs and then down to the main floor.
What might look nice is to add two ceiling beams spaced the same distance apart as the loft level beams but run them east to west. On the main floor put in two posts to not only help support the loft edge but also carry the load from the ceiling beams.
I drew up a sample plan and sections for you to see what I'm talking about. Of course, you can adjust door and window sizes, loft sizes, etc according to your own needs.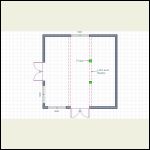
Main Floor Plan
| 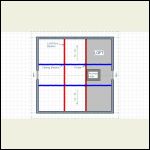
Loft Plan
| 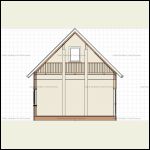
Section Looking East
| 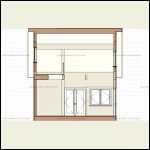
Section Looking South
|
|
|
rockies
Member
|
# Posted: 8 Dec 2018 06:28pm
Reply
Interior photos.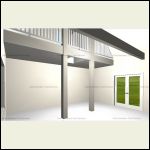
Cabin_Interior_1.JPG
| 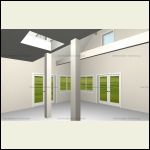
Cabin_Interior_2.JPG
|  |  |
|
|
|

