|
| Author |
Message |
Jimmy H
Member
|
# Posted: 12 Nov 2015 00:25
Reply
Hey everybody. Just signed up after much reading and research the past few months. Bought three acres 8 months ago and have spent this year cleaning up and gravelling the drive way and main area.
We're planning on building a mini cabin to eliminate having to bring our travel trailer there seasonally.
We settled on some plans for a 14' x 28' cabin with 4' of that length being the porch. It half of it will have a loft which overhangs over the porch. Nice and simple construction taken from the plans attached below just modified the length to suit us better.
I'm back and forth on cement piers or cement footings with 6x6 pt posts for the foundation.
I bit of info about the land is that it's high in precipitation and the winters are mild but with lots of heavy wet snow and rain. Snow load is rated to 150 Psf. The soil has about 1 foot of organic material and then it's very hard packed clay done to as far as you want to dig. The locals say they don't get frost heave and that I could just dig down to the clay and place a patio paver then cement pre cast cement blocks on top of that. Not really into that idea cause with my luck the first winter after its built will be colder than average and I don't want issues down the road.
There's no electricity in the area and its exempt from permits except foR septic and gas.
Seems it would be easier to level 6x6 posts on top of cement footings buried a few feet down. I have doubts about levelling 12-15 cement piers so that everything lines up?
Also per the plans below I don't think it will have the "timber rim" but two girders made up of 3 2x10's each with joints staggered over the piers/posts.
Thoughts?
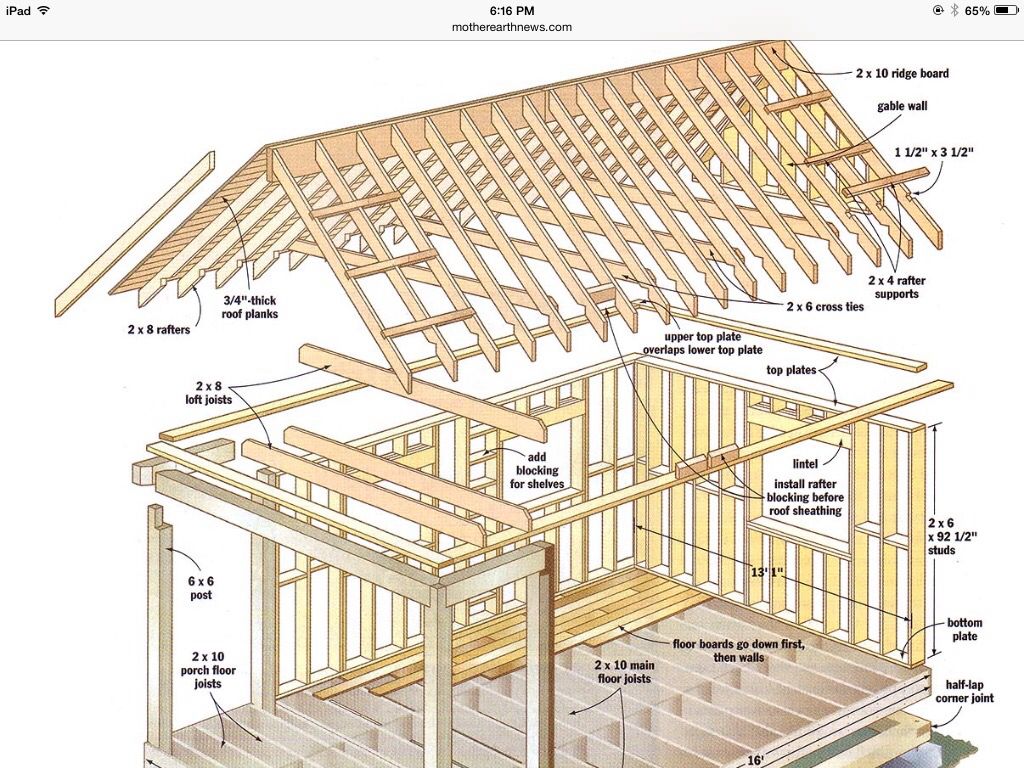
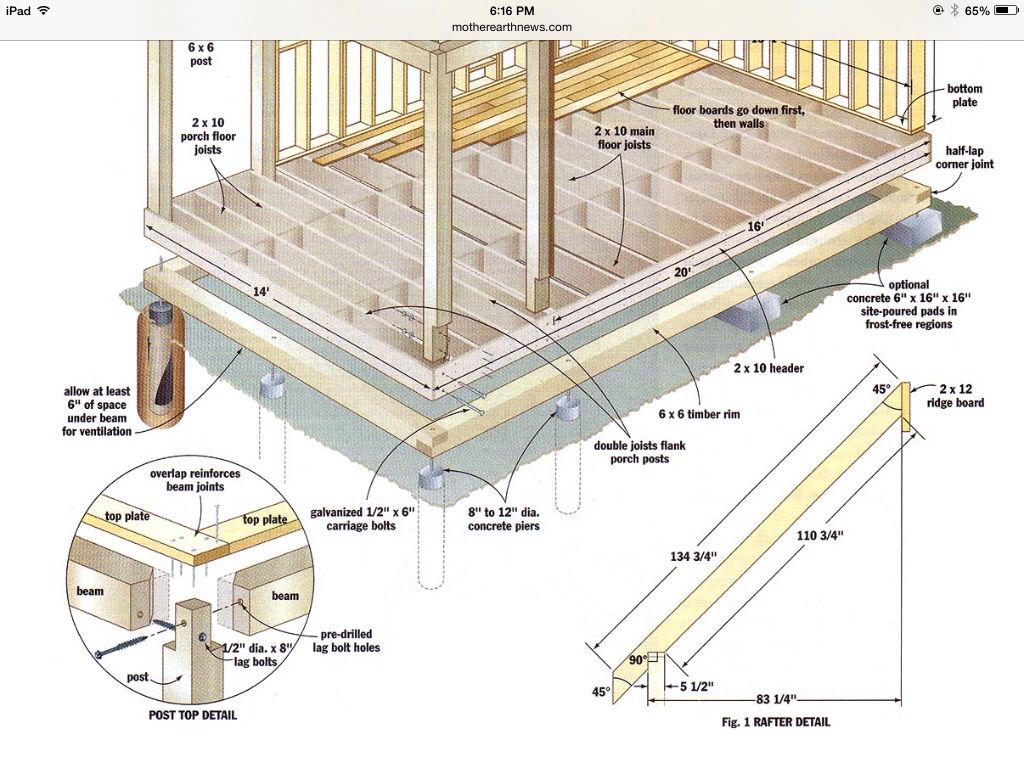
|
|
Steve_S
Member
|
# Posted: 12 Nov 2015 06:28
Reply
Welcome Jimmy 
In B.C. Eh ! if your that close to a clay base, I'm assuming it's somewhere in a valley or low area below mountains. Good Drainage is seriously needed if the clay is not far below... means it get's wet often and we know what happens to snow when it melts.
You can go with concrete piers but I would consider Bigfoot tubes the BF-20 would likely do very nicely. No heaving or shifting. @ 6' apart, 3 rows of 4. They make ones with the foot & tube as one piece which is great if things get wet and also serves to protect the concrete itself.
Rubble Trench with drainage tile like this is another option.
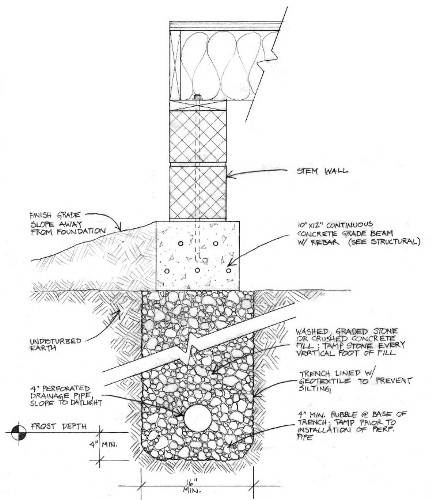
Crushed Stone Foundation possibly ?
Remove the organic soil on top down 4-6" and allow for drainage away to sunny side. Lay down Heavy Duty commercial grade landscaping cloth/barrier. Top that with 3/4" crushed stone. Then level the stone out and tamp it hard; the stone pad should be 1' wider and 1' longer. The stone should be at least 4" to 6" deep. Then put Precast Cottage Blocks (typically 16"x16"x6") sometimes bigger, then skids on there to build on, NOT Patio blocks !
|
|
OutdoorFanatic
Member
|
# Posted: 12 Nov 2015 19:59
Reply
Nothing wrong with concrete piers but you should bell out the bottom as wide as you can, like an upside down mushroom.
I usually dig down 5' and put a foot of stone then the concrete on top of that.
Leave the tubes long and snap a level line across them. Then stick a nail thru at the line height and pour the crete up to the nail.
For minor adjustments there these things called, "shims." 
|
|
Jimmy H
Member
|
# Posted: 12 Nov 2015 21:06 - Edited by: Jimmy H
Reply
Yes you nailed it Steve, in a valley right along side a mountain range.
Concrete piers will have to be the way to go.
Thanks OutdoorFanatic, I can picture leveling the sono tubes the way you described and sounds easy enough.
Could you guys give me your opinion on how many piers?
Steve you mentioned 3 rows of 4 every 6 feet but that means one row of piers would be 0'-6'-12'-18' and my length is 28' ?
Do I need a row in the middle for a width of only 14'?
If I space 5 piers in a row every 6' I'll reach 24' which is close so should I do that and hang the girders off each end pier by 2' to total 28'?
Or should I space 5 piers every 7' to get my 28' length 0'-7'-14'-21'-28' and then the main girder ends are on piers?
Or maybe if 7' is too far rows of 6? Will be an awful lot of digging and cement 
While I'm at it could I get opinions for number of piers. I'm thinking for the girders they will be 3 layers of 2x10's with joints staggered over piers for the full 28' length.
Is this beefy enough?
My joists across those will be 14' length 2x10's - 22 of them approx.
So again with this do I need a middle row of piers with a mid girder.
|
|
OutdoorFanatic
Member
|
# Posted: 12 Nov 2015 21:43
Reply
We always did ours 8' apart but I've seen some do up to 12' apart depending on the sub frame lumber size.
I have a 6x6pt sub frame sitting on my piers with the joist sitting on the beams. You will want to put something between the wood and concrete though so the wood wont rot out.
Sill Seal is around $5 for a 50' roll.
|
|
OutdoorFanatic
Member
|
# Posted: 12 Nov 2015 21:48 - Edited by: OutdoorFanatic
Reply
Heres a few pics of my deck frame. The piers in this case are concrete filled blocks.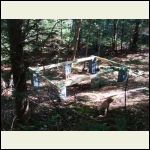
Sub Frame 1
| 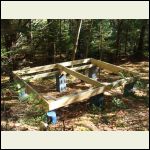
Sub Frame 2
| 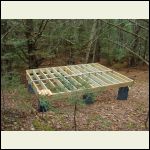
Joist
|  |
|
|
Jimmy H
Member
|
# Posted: 12 Nov 2015 21:53
Reply
that seems ok for smaller scale. how big is that? 12' x 16' ish ?
I think for 14' x 28' and the snow load I have ill need more that 6x6's on the piers.
|
|
OutdoorFanatic
Member
|
# Posted: 13 Nov 2015 06:30
Reply
Yes, this is 12'W x 16'L. 6x6 beams are plenty stong enough at 8' apart. Dont forget, its not just the beams carrying the weight, its the beams, floor, walls and roof.
Also, if you put a metal roof on with at least a 6/12 pitch there wont be a snow load.
|
|
|
Steve_S
Member
|
# Posted: 13 Nov 2015 07:25
Reply
Have a look at the BigFoot tube system, big footing, easy to attach sono-tube or you can get the Foottube that has the plastic tube as part of it. The bonus of that is the Plastic Tube is tapered, so frost and whatever keeps it pushed down and prevents any heaving potentials and allows things to shift "around" the tube rather than get caught on the square face. Lessen the amount of tubes by increasing the size.... there is a formula but can't remember where it is.
Depending on your width, what your using as joists that all affects if you need centre support or not etc... Others here are far better at being able to work that out....
Wanna level something over a long span... Step back to Roman History... Use a Water Level ! Get a long tube, clear plastic 1/2", fill with water put the 1st end on Point A and second end on Point B, the water line will always match up even if the land surface undulates. Poor Mans Laser Level :-P LOL


|
|
Jimmy H
Member
|
# Posted: 13 Nov 2015 15:23
Reply
Quoting: OutdoorFanatic Also, if you put a metal roof on with at least a 6/12 pitch there wont be a snow load.
Thanks, I will have a metal roof for sure and the pitch will be 12/12.
|
|
Jimmy H
Member
|
# Posted: 13 Nov 2015 15:25
Reply
Quoting: Steve_S Depending on your width, what your using as joists that all affects if you need centre support or not etc... Others here are far better at being able to work that out....
I am interested in what other think about this.
14' width and 28' length. Is two rows enough and if so how big should the piers, girders and joists be?
thanks all.
|
|
Jimmy H
Member
|
# Posted: 25 Feb 2016 11:08
Reply
So after several months plans have changed and overall size will be 16' x 24'.
Regardless for now just a quick question as I am in the planning phase.
Assuming the first floor structure is 16' wide. Do you remove 3" from each 16' joist so that the combined length of the joists plus two rim joists are 16' total?
I figured if you leave the full 16' joists with two rim joists 1.5" each you'll have problems fitting the floor on.
Thanks.
Going out to the property next Friday. First time since late October. Pictures will be coming soon.
|
|
rockies
Member
|
# Posted: 26 Feb 2016 21:50 - Edited by: rockies
Reply
Have you considered a Techno Metal Post?
http://www.technometalpostbc.com/
If you contact them they can calculate the number and size of posts needed, and provide a certificate for engineering purposes or the building inspectors. You can also build on them right away.
I did a version of this design in a thread here called "Build this cosy cabin for $4000.
|
|
|

