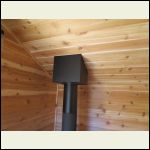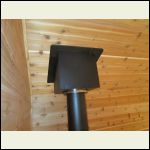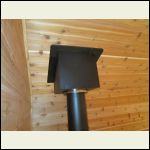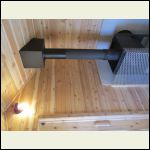|
| Author |
Message |
VC_YamahaRider
Member
|
# Posted: 2 Oct 2015 10:51am
Reply
I am putting the insulation in and the pine tongue and groove finished ceiling material in my cabin this weekend. Before I cover the rafters up, is there anything structurally I need to do where my stove pipe will go through the ceiling? It looks like the stove pipe cathedral ceiling kits probably come with everything I need to install after the fact but wanted to be sure before I can't gain access to the rafters anymore. The rafters are 2x6's and then there is purlins on top of those and then a metal roof.
|
|
bldginsp
Member
|
# Posted: 2 Oct 2015 11:12am - Edited by: bldginsp
Reply
There are two ways to hang a chimney in a cathedral ceiling, both can be done after the fact but are easier if done while the roof is being assembled if you have the components required.
There is the box type that just needs to be suspended from whatever 2x4 supports are needed, and then there is the clamp type which clamps around the pipe and then sits on, again, whatever supports. Working with a completed ceiling just means you have to rip enough of it apart to get the supports in place. Installers do this all the time since probably most stove installations are done after roof construction is complete.
Basic safety- use double or triple wall chimney through the ceiling, not stovepipe. The difference is that stovepipe is a connector that passes through no walls, ceilings, partitions, and just connects the stove to chimney in the same room. 2" clearance to combustibles around the chimney, and some way for air in the confined space around the chimney between it and the combustibles to get out. This last is not a code requirement but prevents or reduces gradual buildup of heat in a confined space.
Installing after the fact will just take you longer and inspire curses as you lift and cut previously installed roofing.
As far as what supports to install, it's best to have your hardware in hand when deciding that, since the supports must be located where the hardware needs them. 2x4 securely attached to adjacent rafters should be enough. Not taking a lot of weight, but some torque as wind pushes the chimney.
|
|
morock
Member
|
# Posted: 2 Oct 2015 10:10pm
Reply
Check your installation hardware kit. Mine required blocking inbetween the rafters, far easier to install that now.
|
|
Rowjr
Member
|
# Posted: 8 Oct 2015 07:49pm
Reply
Please post your results
|
|
VC_YamahaRider
Member
|
# Posted: 15 Oct 2015 10:03pm
Reply
Is single wall stove pipe okay for the living space as long as it is at least 18 inches from combustable material? Then once I penetrate through the ceiling then I will switch to the stainless double wall chimney.
|
|
bldginsp
Member
|
# Posted: 15 Oct 2015 10:20pm
Reply
Correct- stove pipe is only for use to connect to the chimney in the same room. Stove pipe never goes thru walls or ceilings. Single wall is 18" clearance, they also make double wall stove pipe that will go to 6". If you use single wall the chimney must protrude below the ceiling at least 18" so that the upper section of stove pipe is not closer than 18". Double wall stove pipe drafts better because it stays hotter inside, so they say. Also, in small cabins, overheating with a wood stove can be a problem, and double wall heats the cabin less, so they tell me. The most important thing is clearance from the chimney to surrounding combustibles. That's where the roof fires start. Take pics and show us
|
|
OwenChristensen
Member
|
# Posted: 22 Oct 2015 06:37pm
Reply
The support box from Selkirk sold at Menards works great. Just block all around it and Nail or screw from the inside into the blocking. Now the clearances are for their insulated pipe only.
Owen
Finished
| 
Two
| 
With glory ring
| 
Stove
|
|
|
|

