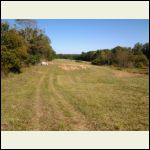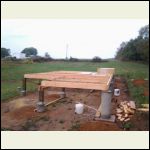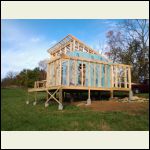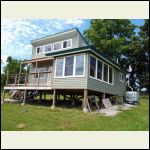|
| Author |
Message |
Keith G
Member
|
# Posted: 17 Sep 2015 10:55pm
Reply
First off, this is my first post and excited participate in the forum. We are in the process of finalizing the purchase of our land, and preliminary cabin design stage. This question is stumping me. We are considering a 16 x 24 cabin with a shed roof for easy water collection, and easy(ish) build. My question is how to span the 16', plus about a 4' overhang per side? My lumber will need to span >24', so do you somehow buddy up lumber to span that distance? I'm sure that there is an obvious answer that is eluding me, which is kind of embarrassing sine my dad worked construction, and I do all of our work on our home myself. Just never dealt with spanning that distance on a roof.
|
|
MtnDon
Member
|
# Posted: 17 Sep 2015 11:24pm
Reply
First, where is the location, or more specifically what is the snow load?
To span a 16 foot distance the rafters for a shed roof would need to be a minimum of 2x8 grade#2, 16" O.C. in most of the commonly used species. Larger depending on snow load. The 4 foot overhang is unusually large. Why so much?
There are online calculators
A gable roof (peaked roof) is not all that more difficult and can be stronger and permit better insulation.
|
|
Keith G
Member
|
# Posted: 17 Sep 2015 11:34pm
Reply
We are building in Texas. No snow. Overhang is to provide shade - lots of sun and heat here. So is it possible to span that distance economically without putting floor to ceiling supports?
|
|
Keith G
Member
|
# Posted: 17 Sep 2015 11:41pm
Reply
I'm looking at something essentially like this, with no interior walls.
https://www.google.com/search?q=shed+roof+cabin&client=safari&hl=en&prmd=isvn&source= lnms&tbm=isch&sa=X&ved=0CAgQ_AUoAWoVChMI0M3XodT_xwIVgkiSCh3Rtwgw#imgrc=mQ_tk1dHprOEaM %3A
|
|
Don_P
Member
|
# Posted: 18 Sep 2015 01:17am
Reply
At that span you are probably better off with an I joist for the rafters
|
|
Keith G
Member
|
# Posted: 18 Sep 2015 08:21am
Reply
So how are people creating large she'd style cabins with the spans the roof requires. It doesn't seem to be with I joists. Like this for example.
https://www.google.com/search?q=shed+style+cabin&client=safari&hl=en&prmd=sivn&source =lnms&tbm=isch&sa=X&ved=0CAkQ_AUoAmoVChMIh7yEhciAyAIVAROSCh1tIQmd#imgrc=j87A3A6VMN1wW M%3A
|
|
Bret
Member
|
# Posted: 18 Sep 2015 09:06am - Edited by: Bret
Reply
Here's framing on our 16x20 cabin. Used 2x8's resting on a beam that also is the inner boundary of the loft. I also used I joists on a garage/shop I built with a much longer clear span. The I joists work great 2' on center. To get what you want with a clear span and no interior center support, the I joists are the way to go.
Bret
|
|
Keith G
Member
|
# Posted: 18 Sep 2015 09:16am
Reply
Thanks for the pic, Brett! Did you use 2 rafters, butt jointed at the beam to span that? And did you get a manufactured beam as the support? It appears that it is running the 20' length.
|
|
|
fitzpatt
Member
|
# Posted: 18 Sep 2015 10:03am - Edited by: fitzpatt
Reply
Bret
Bret, I really like your design. You must get so much natural light. I have searched on the forum for more of your build pictures, but was unable to locate. Can you please let me know where I can locate them or would you mind sharing more timeline photos of your cabin build project. btw, what is the size of the structure?
Thanks!
|
|
toyota_mdt_tech
Member
|
# Posted: 18 Sep 2015 10:29am
Reply
Quoting: Keith G So how are people creating large she'd style cabins with the spans the roof requires
I'd guess a girder mid way like Bret did, make sure its able to carry weight straight down to foundation like he has (see block under girder to top wall plate then carried to foundation pier), large enough lumber for the span, or like Don_P said, I beams engineered for your span.
You can use an engineered scissor type truss system too, but would lose some height.
I would do like Mt Don, consider regular ridged roof, better able to insulate ceiling, plus sheet it topside (upstairs) for loads of storage too.
|
|
Bret
Member
|
# Posted: 18 Sep 2015 12:38pm - Edited by: Bret
Reply
Yes, the two rafters are butted together at the beam. The are unitized by glue and screwing plywood plates on either side. The beam is basically a site built header out of 2x10's. Two of them that sandwich a 1/2" spacer. The beam is supported straight down to the foundation. Some more pics.
The site
| 
The foundation
| 
Finished framing
| 
Finished? the never ending project
|
|
|
Keith G
Member
|
# Posted: 18 Sep 2015 12:55pm
Reply
Looks great, Bret! Thanks for the pics and info, super helpful. If you have any other detail/plan pics, please share. There are some similarities between what you have done and what we are going to do that I can learn from.
|
|
Just
Member
|
# Posted: 18 Sep 2015 12:55pm
Reply
Quoting: Keith G a 16 x 24 cabin with a shed roof
if you made your cabin 14 x 28 you could use standard 2x8x16 s for the rafters and standard 2x10 x14 s for the floor joists . A much cheaper and simple build and about the same sq. footage .
|
|
Bret
Member
|
# Posted: 18 Sep 2015 12:56pm - Edited by: Bret
Reply
Size wise. The main part is 16x20. There is an 8x8 bath room with composting toilet(see offset in foundation picture). The 8x16 sun room comes off the front of it on the south side. The deck is 8x20. There's an 8x20 loft behind the top row of windows. I have a sketchup file of the design if anyone is interested to see the innards and outwards.
It's been a fun ride the last 2 years. Lots of work to be sure and definitely more to do. The next big step is getting the solar installed. I do appreciate all the help and insight from this forum.
A note on shed roofs concerning venting them. I used 2x4 purlins for attaching the metal roof. That along with properly place 1" foam gussets allowed for ventilation bottom to top. Much easier than that of a conventional cathedral ceiling.
|
|
Keith G
Member
|
# Posted: 18 Sep 2015 01:30pm
Reply
Quoting: Just if you made your cabin 14 x 28 you could use standard 2x8x16 s for the rafters and standard 2x10 x14 s for the floor joists . A much cheaper and simple build and about the same sq. footage .
I'm not sure the rafters would give me the overhang I'm after at that length, but good thought on the floor joists dimensions.
|
|
Keith G
Member
|
# Posted: 18 Sep 2015 01:31pm
Reply
Quoting: Bret A note on shed roofs concerning venting them. I used 2x4 purlins for attaching the metal roof. That along with properly place 1" foam gussets allowed for ventilation bottom to top. Much easier than that of a conventional cathedral ceiling.
Bret, would you mind sharing more details about this, and any pics/drawings you might have?
|
|
creeky
Member
|
# Posted: 18 Sep 2015 02:35pm
Reply
Bret. that looks like a super nice build. i too would like to see a post / thread on it.
(And so fine to see my cool roof concept working out.)
Keith. Your 4 ft overhangs. A few thoughts.
One. You have no snow load. Nice.
Two. You live in Texas. Ack. Really. Up here in the great white north we worry about snow load driving down. I imagine your worry is more about wind. Up lift is a scary problem. well. unless yer lookin' for a pair of ruby slippers. but. imho. if you want 4' overhangs you need to think very carefully; and perhaps have engineered trusses/rafters. did I emphasize engineered?
In a totol sense. You might trade some of those overhangs for seasonal shading. Tarps. Gazebos Etc.
|
|
Keith G
Member
|
# Posted: 18 Sep 2015 03:06pm
Reply
I might go with less of an overhang. The property we are in negotians with has about 3 acres of scattered trees, and 13 acres of heavily wooded land. We're not out West where you traditionally think of heavy winds, more east/nort east. But good thought on taking into consideration the wind variable. It's quite possible that we build where there's enough shade not to worry about it. Then we'll just worry about trees falling on it during storms. ;)
|
|
Just
Member
|
# Posted: 18 Sep 2015 03:53pm
Reply
Quoting: Keith G less of an overhang
You could build the overhang by scabbing 2x4s to the rafters
|
|
NorthRick
Member
|
# Posted: 18 Sep 2015 03:56pm
Reply
I don't think a 4' overhang is all that big. Rafters that are sized to span 16' should handle a 4' cantilever. As mention, uplift from wind is probably the biggest concern.
I've got a 4' overhang on the front of our cabin, outhouse, and shed and we can get (and have) 60-70 psf snowloads.
|
|
rockies
Member
|
# Posted: 18 Sep 2015 08:17pm
Reply
Hi. I too am planning on building a shed roof for my cabin. You can see the drawings on my thread "The First Phase of the Cabin".
My project is up in the Rocky Mountains of BC, Canada, so it's quite a different climate than Texas. I know that you mention you will not be having a snow load for the roof, but what are you doing to insulate it from the heat? I understand the purpose of such wide overhangs (are you supporting them with posts and beams?) but I would suggest having the roof slope down towards the south rather than up. Everyone wants the roof to slope up towards the sun and then they install wall to wall, floor to ceiling windows to access the light and the view. They forget that they are in effect creating a solar oven with that wall of glass, and they'll be spending most of their time opening windows and hanging blinds. If the roof slopes down towards the south you create a natural shading effect for your south facing windows and still have a loft space towards the north.
This website will allow you to calculate proper overhangs for window shading:
http://www.susdesign.com/overhang/
One of the main problems with shed roofs is that it usually creates a cathedral ceiling inside the cabin which is very difficult to insulate and ventilate. There just isn't much depth in the roof to work with (maybe 10-14 inches) and as such you can't get much insulation into that space and still provide for an adequate ventilation channel.
You might consider using a Structural Insulated Panel for the roof. This is a 6-10 inch thick layer of expanded foam sandwiched between two layers of OSB. You can find a 4 x 8 panel for around $200, but the great thing about them is that they are structural, insulation and vapor barrier all in one. Just screw them down to the tops of your walls, seal the seams and you're ready to apply roofing. You will probably need a beam running across the center of the cabin to support the center connection.
Since you are going to be experiencing extreme heat on the roof you should also consider installing a "cold" roof on top of your main roof (whether you use SIPs or not). This is made up of a second layer of plywood installed on top of spacers (usually wooden strips) on top of your main roof so that a continuous flow of air can go up under the plywood. This greatly reduces the amount of heat that makes it to the main roof. Cover this cold roof with a light colored metal standing seam roof to further reduce the heat transfer,
|
|
Keith G
Member
|
# Posted: 19 Sep 2015 08:39am
Reply
Good info, Bret! The ceiling will definitely slant up towards the North! I've been in Texas long enough to know to do that. ;)
I hadn't given much thought to venting the roof and the problems of doing so with a shed style roof. My plan was to use 2x8 rafters, osb sheathing, moisture barrier and metal roof on top of that. I will insulate (haven't decided on which type) between the osb/rafter/interior ceiling. We will have a split unit AC system (possibly just a window unit for a while). Taking that into consideration, what venting needs to be done, and what is the best way to go about that?
|
|
Don_P
Member
|
# Posted: 19 Sep 2015 09:46am
Reply
With a vented 2x8 bay (use rafter venting "chutes" every bay all the way from bottom soffit vent to upper soffit vent) you will be able to get R19 in there, seriously inefficient though. Spray foam with no vent would be one way. Sheet foam built up on top is another. You can probably get more depth for the dollar out of the I joists allowing for more fiberglass and a vent channel if you want to go that route.
To get a 4' rake overhang there can be beams cantilevering out from the high and low walls to support more rafters. This is a huge sail.
|
|
Bret
Member
|
# Posted: 19 Sep 2015 05:36pm
Reply
Just some thoughts on air venting the roof. I used the top one.
I'm in Kentucky so adjust your insulation accordingly. Could use 2x10 or the I joists and nail your foam chutes to the underneath side of the 2x3 at the top. Thought about doing it this way,but cost and not needing such depth for insulation steered me away.
Love roxul, great product.
|
|
rockies
Member
|
# Posted: 20 Sep 2015 06:43pm
Reply
From "Greenbuildingadvisor". Lots of building advice articles.
http://www.greenbuildingadvisor.com/blogs/dept/musings/how-build-insulated-cathedral- ceiling
Building in Texas
http://www.greenbuildingadvisor.com/community/forum/general-questions/40625/guidance- designing-and-building-low-lifetime-cost-home-north
http://www.greenbuildingadvisor.com/community/forum/energy-efficiency-and-durability/ 24412/tell-me-if-my-building-strategy-ne-texas-soun
|
|
Don_P
Member
|
# Posted: 20 Sep 2015 10:07pm
Reply
One possibly nice looking roof/ ceiling would be to space larger exposed rafters, probably around 4x10's on 4' spacing with 2x6 tongue and groove decking on top, then layers of foam sheets, 2x4 sleepers up and down the roof, ply and metal.
|
|
omiles
Member
|
# Posted: 15 May 2017 05:00pm
Reply
Would love to see the sketchup file if you still have it!
|
|
chriscohoat
Member
|
# Posted: 6 Jun 2017 02:34pm
Reply
Bret
I'd also love to see the Sketchup file!
|
|
Bret
Member
|
# Posted: 9 Jun 2017 01:14pm - Edited by: Bret
Reply
Here's the sketchup files. One has the porch on the north side. It really depends on your orientation.
If you search for "Maine off grid cabin" you'll find the source of my design. Mine is not so upscale.
Hope this helps
Bret
I tried loading the sketchup files. No go. Sorry
Maybe I could send them another way. Any ideas?
|
|
|

