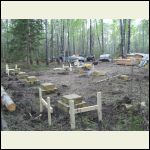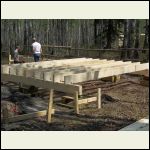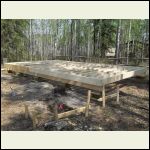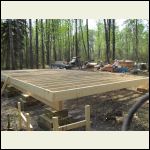| << . 1 . 2 . |
| Author |
Message |
xinull
Member
|
# Posted: 19 Jun 2018 12:19am
Reply
I'm just purchased a lot and i'm in the planning stages of my cabin. Do you have any more pictures of the entire foundation, floor and framing steps?
I've build sheds before, but all smaller than 14x18...so i'm just trying to get some ideas. I like the way you made you're pads for your foundation, i'm thinking of going the same way since my lot is not easily accessible either
|
|
curt
Member
|
# Posted: 19 Jun 2018 12:42am
Reply
Here are a few. Email me for a photobucket link at cobra_ca@hotmail.com
100_1043.JPG
| 
100_1047.JPG
| 
100_1049.JPG
| 
100_1051.JPG
|
|
|
Delbert
Member
|
# Posted: 31 Dec 2019 10:12pm
Reply
curt
Are you still active on this forum? I read your thread on the 16x28 cabin and would like to know if you could share your plans and costs please.
|
|
WILL1E
Moderator
|
# Posted: 27 Jan 2021 11:36am - Edited by: WILL1E
Reply
curt Not sure if you are still around or not, however i found this old post because i'm contemplating the same elevated platform concept sitting on precast concrete pads.
Can you confirm your joists and beams are 2x10's?
Did you fasten/attach the beams to your structure below them?
|
|
Simonfredette
Member
|
# Posted: 15 Apr 2021 08:26am
Reply
I am also building somewhere i don't imagine being able to drill or dig piles, in wondering where code puts this , if i can dig and pour a form of concrete and use blocks on top or put brackets in the concrete to hold 6x6 posts, it would save me quite a headache. Im building in ontario on a ridge thats likely mostly canadian shield rock
|
|
travellerw
Member
|
# Posted: 21 Jul 2021 02:26pm
Reply
I know this is an old post, but it seems to come up when searching cabin foundations. It seems the original poster has moved on (probably enjoying his cabin).
Not sure if its a coincidence, but this plan looks to be the one he built. I thought I would post it for anyone that might stumble on this and is interested in building a similar one.
http://www.cabinplans123.com/details.php?plan=C0400A
|
|
robbyoutdoors
Member
|
# Posted: 22 Feb 2022 02:25pm
Reply
Hello, I am new to the forum here. I live in Wisconsin but bought a small piece of property in an unorganized area about 10 miles outside of Dryden, Ontario. Thanks to Covid, I am 2 years behind with everything. This year I plan to make several trips up to clear the trees for my place. I am contemplating putting up a PWF (permanant wood foundation) with treated wood and timbers. This would create a small crawlspace foundation for me to insulate and store things in under the cabin as well. Does anyone have any experience with PWF foundations?
|
|
gcrank1
Member
|
# Posted: 22 Feb 2022 03:14pm
Reply
Welcome RO 
So your inquiry doesnt get lost in this particular thread you will be better off starting your own 'build thread' with your own questions. Funny thing about these is that lots of good info comes up and its nice to have all yours in one place.
|
|
|
Farlane_
Member
|
# Posted: 16 Nov 2022 07:24am
Reply
I am dealing with a 12 by 16 building supported by six concrete piers which have been damaged by ice out and then high water. This is in Ontario. I plan to use some of the ideas posted to build new support. The three layer system using 6X6 and plywood on rock. How do I size the pads ? Is there any preference using 2/6 or 6/6 ? Do the materials need to be ground contact grade ?
|
|
Brettny
Member
|
# Posted: 16 Nov 2022 08:21am
Reply
For a 12x16 I wouldnt even put anything in the ground. Pus skids under it that are strong and put it on blocks. I have a 10x14 shed I just have 6x6 skids, did next to no site work and put each runner on blocks. It's been fine for 3yrs, havent even adjusted the door. No gravel, no digging, six 12x12in pavers and six 8x8x16in concrete blocks. Wood shims to level.
|
|
| << . 1 . 2 . |

