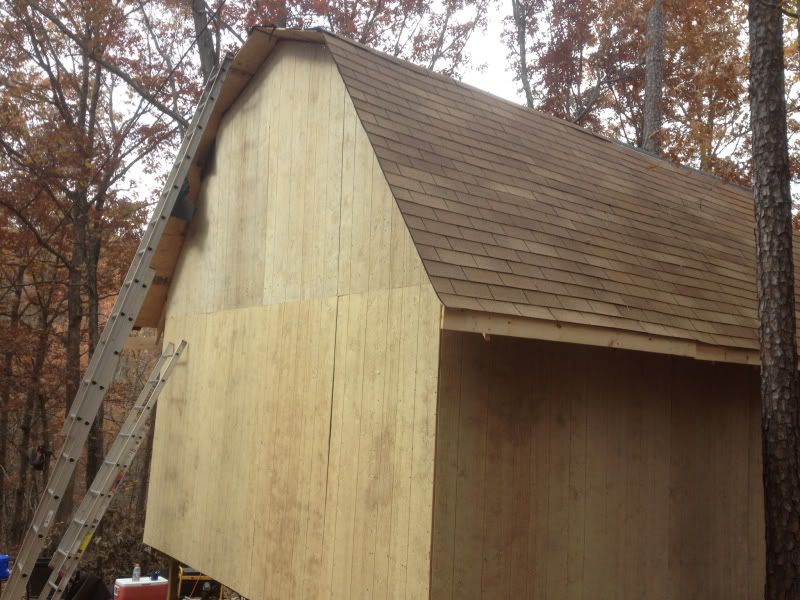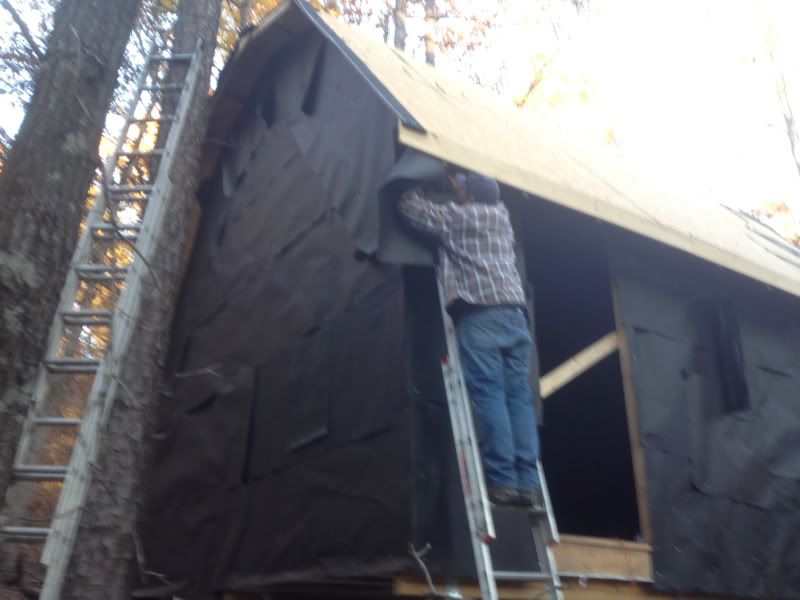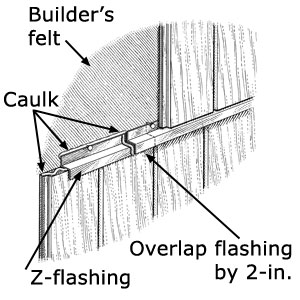|
| Author |
Message |
mattd
Member
|
# Posted: 13 Dec 2013 12:58pm
Reply
anybody have any genesis ideas for installing 4x8 barn siding sheets by your self? half the cabin walls are done, and i did them with a friend. having a harder time finding someone to help this time f year and would really like to get it closed in. it's elevated so they will have to be lifted and held in place while nailing.
done side....

whats left....

|
|
bldginsp
Member
|
# Posted: 13 Dec 2013 02:00pm
Reply
Scaffold would make it a lot easier. Can't imagine holding up a 4x8 at the 2nd floor using ladders, even with two people.
I invested in a bunch of scaffold for just this reason, I figure I can eventually sell it for near what I paid.
|
|
mattd
Member
|
# Posted: 13 Dec 2013 02:11pm
Reply
actually, my brother and i only did the bottom row. i did the top row by myself on another day. i cut the sheet to the correct shape, pushed it up a short ladder that didnt extend beyond bottom row. and at the top lifted it onto the row below and tacked a couple nails.
scaffolding is a good suggestion, except the expense and the time of year.
|
|
MtnDon
Member
|
# Posted: 13 Dec 2013 02:21pm - Edited by: MtnDon
Reply
Things like installing 4x8 sheets up off the ground like that is one reason general construction is in the top ten of the most dangerous jobs (@ #10; roofing is separated and is #5 IIRC).
Scaffolding is good if setup properly. Helpers are essential with full sheets, IMO. Not to mention the extreme difficulty of holding the upper sheet up off the z strip... there is a z strip, isn't there?
|
|
toofewweekends
Member
|
# Posted: 13 Dec 2013 04:44pm
Reply
A pair of tall folding ladders with secured 2x's running from one to the other and maybe some McGyvered bracing on the bottom will give you a poor man's scaffold that would let you get a couple of fasteners in so you can work the high stuff on an extension ladder
|
|
mattd
Member
|
# Posted: 13 Dec 2013 04:47pm
Reply
yeah, but its not elevated that much. about 10 inches from the ground to the bottom of the structure on the back and about 5' on the front. across 16 horizontal feet. i left my 10 inch ladder in my other car!
|
|
rockies
Member
|
# Posted: 13 Dec 2013 05:15pm
Reply
An interesting comment about the "Z" strip. That was the very first thought I had when I saw the first picture "There doesn't seem to be a "Z" strip".
Basically it's a strip of flashing shaped like a "Z" that gets nailed to the sheathing and covers the upper edge of the lower panel, then you run waterproof membrane over the upper edge of the "Z' strip to seal it to the wall, then you put on the upper panel but leave a bit of a gap between the strip and the upper panel so that any water that gets behind the panel can drain out.
|
|
PatrickH
Member
|
# Posted: 13 Dec 2013 05:16pm
Reply
I either screw scrap 2x material to rest the sheet on or I have straped one of those panel carriers around the back of my neck and supported the sheet that way
|
|
|
MtnDon
Member
|
# Posted: 13 Dec 2013 05:34pm
Reply
Z-flashing
http://seeexample.com/z_flashing.htm

|
|
creeky
Member
|
# Posted: 13 Dec 2013 06:52pm
Reply
mattd. i want that ladder.
i use the forklift on the tractor. i know. cheating.
|
|
Borrego
Member
|
# Posted: 13 Dec 2013 09:54pm
Reply
Quoting: PatrickH I either screw scrap 2x material to rest the sheet on
This^...although having a buddy help would sure be nice..can't you bribe someone 
|
|
mattd
Member
|
# Posted: 14 Dec 2013 09:24am
Reply
An interesting comment about the "Z" strip. That was the very first thought I had when I saw the first picture "There doesn't seem to be a "Z" strip".
Was wondering about that. I was going to caulk the seam, and put a 1x4 piece of trim over it and caulk those seams. Z strip looks better. The top pieces of sheet trim, are just tacked on now. Shouldn't be too bad to get a z strip under em.
The scrap 2x might work on one end, but it's designed so the sheet hangs an inch below the floor joists. On the short side the beams are exposed, but on the long side the joists are cantilevered.
The panel carrier might be the ticket.
|
|
|

