|
| Author |
Message |
preventec47
Member
|
# Posted: 10 Apr 2013 22:02
Reply
I talked to a guy who had stayed in this cabin and took the pic
and he said the full loft used 2x4s as joists covered with plywood
and there was a wall in the middle of the A-Frame with a door in it
making it a two room lower level space. He also said the
head space on the main level was only 6ft 6 in from the floor
to the bottom of the loft joists. ( not much waste there unless
you are a midget ) He did not remember whether the main
A-Frame rafters were 2x4 or 2x6 but I think my desire for insulation
will probably rule there. On one side of the cabin I am thinking of
creating a knee wall full length behind which will be a lot of space for storage.
I'd just like to know if anyone knows of any other similar AFRAME
structures that I could study for ideas etc.
Would of course appreciate any suggestions etc.
Thanks
|
|
Nirky
Member
|
# Posted: 10 Apr 2013 22:12
Reply
Great if you're in the snow belt, but a-frame disadvantage for me: not nearly as much room as you would have in a conventional 16x16.
|
|
Just
Member
|
# Posted: 10 Apr 2013 22:49
Reply
jeramy165 has a good thread i think 2011
|
|
preventec47
Member
|
# Posted: 10 Apr 2013 23:09
Reply
You re right but you have to look at cost of build, ease and materials.
For sake of discussion, I would propose that 16x16 Aframe as pictured
would cost the same as a 10x12 regular cabin with loft and the AFrame would have more space and be much easier to build.
|
|
ICC
Member
|
# Posted: 10 Apr 2013 23:47
Reply
a frames are like tunnels inside from every one i've seen. people usually love em or hate em and i don't understand the love em aspect. just me i suppose. hard to fit many things into one like cabinets and the usual things that butt up against walls. small a frames have more waste space per total sq ft size than larger ones. i'd suggest drawing it on paper to see what the space wouldlook like. with 16 ft lumber the top of the a would be about 14 ft to the peak on the outside, with 20 ft lumber for the a frame the peak height would be maybe 18 feet measured on the outside, not much space IMO. but to each their own.
|
|
Alaskaman
Member
|
# Posted: 11 Apr 2013 15:02
Reply
only one wall to hang cabinets on is my biggest beef with them.
|
|
cabingal3
Member
|
# Posted: 11 Apr 2013 15:10
Reply
thats really a cute place.
|
|
preventec47
Member
|
# Posted: 11 Apr 2013 16:43 - Edited by: preventec47
Reply
You can hang cabinets on the front and back wall and if that is not enough, if the AFrame is 16 feet long, you can have a wall in the middle
giving you two 8 ft spaces. Plus, it is real easy to make a bracket
out of any size dimensional lumber to hang a cabinet on a sloping wall. Often times false "knee" walls are created behind which is much
useful and cheap storage as well in addition to providing a base for
a cabinet. Sure it sounds like I am pushing AFrames, I am just taking
the devils advocate view in determining where they may be the best
choice in terms of cost per sq ft and ease of construction. I think I am
finding that the smaller the structure is the more advantageous they
can be. If you adhere to the minimum spec materials required to
build as in the photo of the one introduced into this thread, ie 2x4s
and plywood, I think you can create a space at a cost per sq foot
far more attractive than conventional construction providing equivalent
usable space.
|
|
|
ShabinNo5
Member
|
# Posted: 11 Apr 2013 20:44
Reply
I had thought of building an "A" frame in the past. If you do build a knee wall put in multiple access doors or panels. Having to crawl the full length of the knee wall is only fun the first time.
Steve
|
|
Truecabin
Member
|
# Posted: 12 Apr 2013 12:23
Reply
They look kinda cute from the front but a pic from the side are not interesting, just a big slab of roofing. It works nestled into the trees I guess. If I hear a noise outside I gotta look out the window and see if its man or beast. I would not be happy in the woods with windows on 2 sides. There's not a lot of "siding" to maintain. Your right I think it would go up fast. You can use 2x4s on a loft because nobody can stand up. When your on your knees the load is always spread across several joists.
|
|
wakeslayer
Member
|
# Posted: 12 Apr 2013 14:18
Reply
Our cabin in Idaho is an Aframe. I do agree the space and headroom issue can be less than perfect. We get approximately 20 feet of snow a year at the cabin, and it is mostly unattended in the winter. The slide off factor of an Aframe helps me sleep at night 4 months out of the year. I built two simple cabinets with the wall angle at the back for our clothes in our upstairs loft. We figured out the angle within a couple degrees and built them at home. I little trim is all it would take to make them perfect.
|
|
Sda1c
Member
|
# Posted: 12 Apr 2013 19:51 - Edited by: Sda1c
Reply
I have an A frame that is 16 x 18 with a full loft and deck at each end. I have had no issues with space or storage as the built in tables have plenty of storage under them. The beds up stairs are a perfect fit for two queen size air mattresses on each side making a larger than Cal king beds. I see the down side of the slanted walls and seemingly wasted space but it is not as bad as it is being made out to be. I found one of the main learning curve was stack able totes and nesting containers that save incredible amounts of space. It is rather cozy with a fire going and is actually roomy when you put the furniture out on the deck in the spring time. I also find its smaller head space very efficient to heat having less space to bring up to temp. I wouldn't hesitate to build another.
edit. I have a family of five and the space is close but ample. For a couple i can see no real down side to the A frame config.
|
|
bldginsp
Member
|
# Posted: 12 Apr 2013 20:02 - Edited by: bldginsp
Reply
My little A frame shed. Site cut poles sit on 4x6 pressure treated sills, which rest on concrete piers. Keeps the snow off my trailer, gives a nice shelter to the frogs and mice.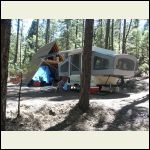
VV_908_027.jpg
| 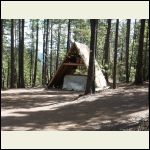
VV_908_001.jpg
|  |  |
|
|
Sda1c
Member
|
# Posted: 12 Apr 2013 20:30 - Edited by: Sda1c
Reply
@ Carla
The gentleman that built this cabin in your link did a fine job. I would, however, caution against the floor structure that was built for the main portion. There are some serious issues with the location of the sonitube pours that will eventually allow the walls opposite the addition to sag. The side walls should have been no wider than the pillars forcing full bearing on the pilaster not overhanging on a flat 2x8. Never-and I mean never-place your wall on a flat 2x. These concerns were mentioned in the thread but I felt compelled to reiterate the dangers.The rest of his work is quite impressive.
|
|
Rossman
Member
|
# Posted: 13 Apr 2013 11:50
Reply
Maybe check this out? It will show you how to build a nice sized A-Frame (not too big) to code...
http://www.modernss.com/Shop/Products.aspx?IID=1572
Food for thought!
|
|
Sda1c
Member
|
# Posted: 13 Apr 2013 17:45
Reply
Here are a couple from my back yard and a shot or two before reroofing. I hope you like them as much as I do.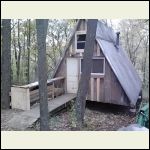
Cabin 1
| 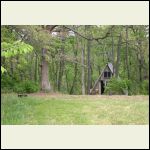
Cabin 2
| 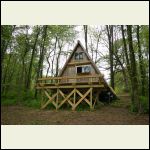
Cabin 3
| 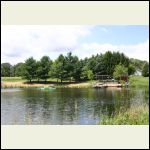
Cabin 4
|
|
|
Ross
Member
|
# Posted: 13 Apr 2013 20:17
Reply
The problem with an A-frame is that there are not enough windows.
|
|
preventec47
Member
|
# Posted: 15 Apr 2013 08:33
Reply
The roof in your 1st photo is a bit perplexing as it appears to be solid
sheet metal but you did say shots before reroofing. What are you using
on your roof? Would also appreciate seeing some inside pics of your
ladder, loft area and loft joists etc.
It looks like you could have a whole lot of covered storage under
your deck as well.
Thanks for sharing.
|
|
Sda1c
Member
|
# Posted: 15 Apr 2013 08:33
Reply
Windows are a bit of a challenge when putting them on a pitch but skylights work well and are designed for that application.
|
|
Sda1c
Member
|
# Posted: 15 Apr 2013 09:07 - Edited by: Sda1c
Reply
I am at a quandary, the sheeting you see is stainless with a seal coat. I prefer the look of shingles and have marching orders from the wife to go ahead. I just do not yet have myself convinced that replacing that stainless sheeting is the best idea. I also like the sound of rain on tin.
I will get some of the inside for the forum, there are some of previous work somewhere. I should in the next few days go out and get ready for spring and I'll try to get some current ones while out there.
The loft is split in the middle with the stove pipe, ladder access and storage/guest room over the main entry. The main room is obviously over the deck entry and can be completely isolated from the rest of the interior allowing the ability to heat just the 7x7x7 triangle room. Very convenient in the winter hunting months when you do not want to start a fire wile hunting. A small burner for the coffee pot keeps the room at a very comfy 55 to 60 with the window cracked. Shorts and a rifle @5 below is quite a treat! Above freezing and two bodies keep the small room plenty warm without an added heat source.
The downstairs is 16 wide x 18 long open floor plan with the loft joists at 7 ft. The front is 3 ft off and the rear is 7 ft off the ground on telephone poles as stilts. Main beams are true 8x8 timber beams set into pockets in the poles. The floor joist are of 2 1/2 by 12 1/2 rough (actual dimensions) barn timbers and the floor is 1x14 planks. Loft joists are 2 1/2 x 8 1/2 rough sawn as well. The walls are unfortunately 2x4 but real 2x4, affording to option of r13 insul rather than the r9 or r11 that fits the tiny 2x4's of today. The roof/wall pitch is nearly dead on 60 degrees, skip sheeting style with 18 ga stainless corrugated sheets. The skip sheeting also helps with ventilation between the outside and the insul giving just an inch of air between the insul and the exterior sheeting. If The roof does get replaced i will vapor barrier at that time. The insulation is kraft papered so there is a vapor barrier on the interior. The peak is at or very near 16'. R13 insulation and dog eared fence pickets keep the walls warm and not itchy. The upstairs main room is scheduled for t and g cedar but it is so cozy now I am in no hurry. The wife will prevail I am sure but not this season hehe.
We employ two Duracell 600 battery packs and two 30 watt solar panels for power. Plenty to charge any device for a week or two and enough to keep the drills charged for that occasional upgrade or modification. with built in inverters and charge controllers they are really the way to go if you have a light seasonal power requirement. If you haven't seen the Duracell power packs it is worth taking a look. Completely portable ac power for 500 bucks inclusive. The stove is a 1920 era wood burner from a local tavern that has since been shut down. The tavern was started in the late 1890's and hold a bit of local history if nothing else. Sorta neat anyway LOL. It sits on a sheet of 16 ga steel and has 6 ft wide corrugated steel siding from floor to ceiling and above for radiation and heat protection for the wood. (no wood closer than 24 inches for that extra peace of mind.) The buck over the door weighed 326 pounds and was taken less than 20 feet from the front door!.
The fishing hole is 300 yards away. A nice little walk for a morning of catching or swimming for the kids and within earshot for the parents sanity lol.
|
|
Sda1c
Member
|
# Posted: 15 Apr 2013 10:52
Reply
I found a few (a hundred or so) pics in no specific order. Unfortunately I did not start taking photos from the get go but I believe they start just after replacing the lower windows. The original windows were broken and one had a tree limb clear through it to the inside. I can take some specifically of any part you like if you do not see them in the album. I have an account for my hunting clients, that I have been derelict of updating lol, on face book. If you search Howies Hunting you will find many pictures of the interior and exterior. My avatar is green foliage and a deer trail down the middle. Please keep in mind the pics are about 2 years old and do not reflect recent upgrades. The account should be public but if you have any problems viewing let me know and I'll change the privacy settings..
|
|
CabinBuilder
Admin
|
# Posted: 15 Apr 2013 15:24 - Edited by: CabinBuilder
Reply
preventec47
# Posted: 15 Apr 2013 14:45
https://plus.google.com/photos/105494361754784276175/albums/5867138043191417633?banne r=pwa
If you have an idea, someone probably tried it here.....
photos came from google search on AFRAME and A-FRAME
I threw out the big cabins as they do not interest me.
|
|
Sda1c
Member
|
# Posted: 17 Apr 2013 20:16
Reply
Those are cool cabins to say the least. Google search is a wonderful tool. I'll have some pics for you soon, preventec47. We are having serious rain and thunder storms so I will have to wait until the end of the week. Was there a specific view or framing structure you would like to see? If not I'll just snap a few of what I think are the most pertinent.
|
|
Sda1c
Member
|
# Posted: 26 Apr 2013 20:11
Reply
Whoa! I had to search my deleted emails to find this thread again. Is there a way to search my own posts? Anyway...
Here are some photos of the loft access as it is not more than a ladder hinged and then held to the wall. Don't mind the mess. I snapped a few while doing some spring cleaning. Sorry for the delay in response, the local flooding has kept me busy.
|
|
ICC
Member
|
# Posted: 26 Apr 2013 21:11
Reply
Quoting: Sda1c Whoa! I had to search my deleted emails to find this thread again. Is there a way to search my own posts?
look in your profile for a listing
|
|
CabinBuilder
Admin
|
# Posted: 28 Apr 2013 13:44
Reply
.. or use forum Search and type member name in the field.
|
|
|

